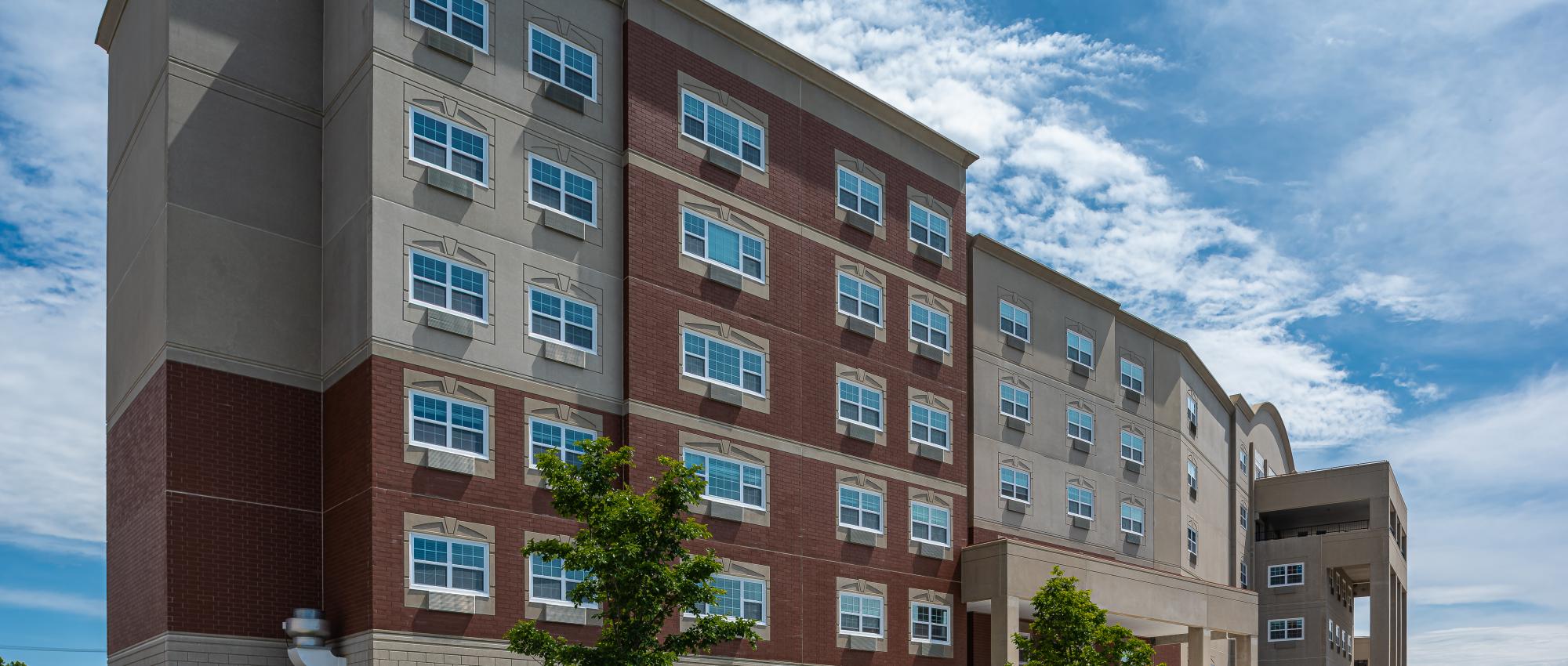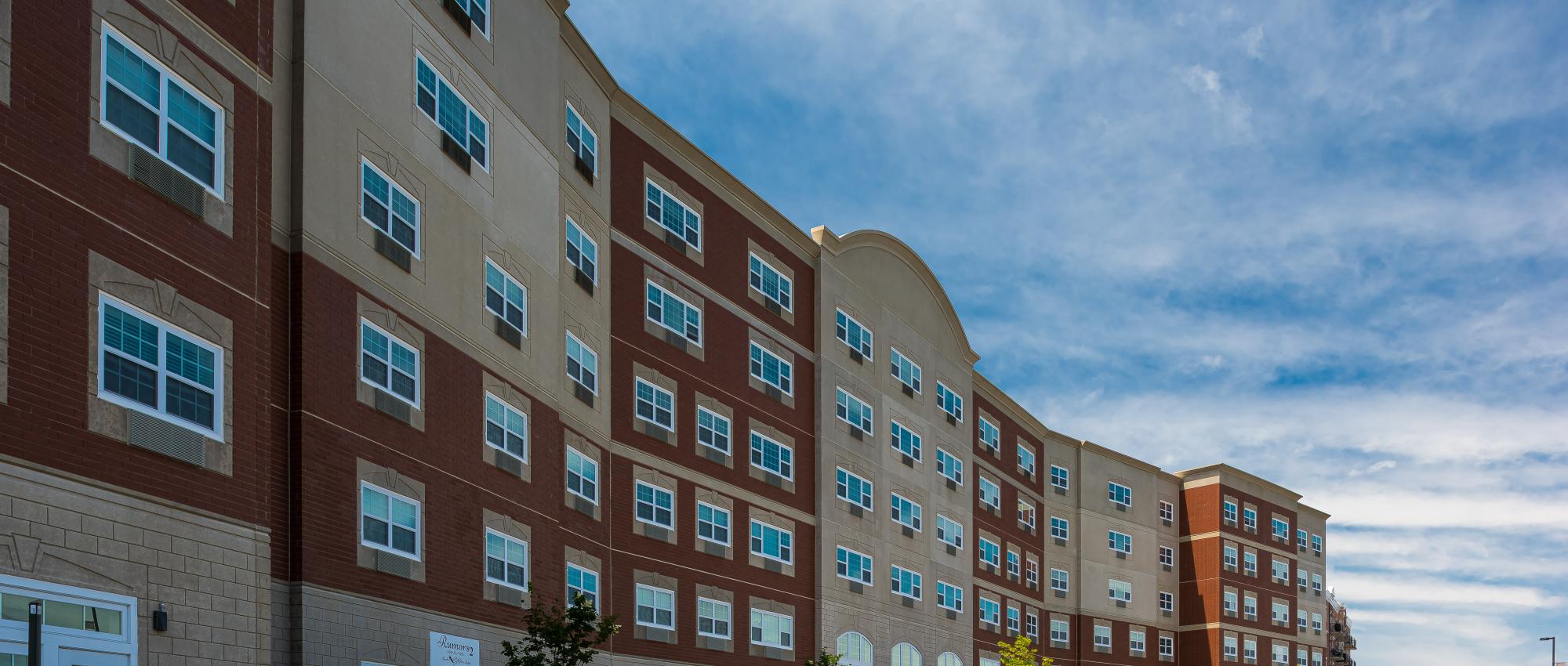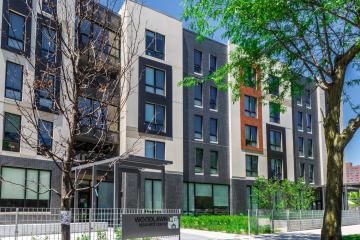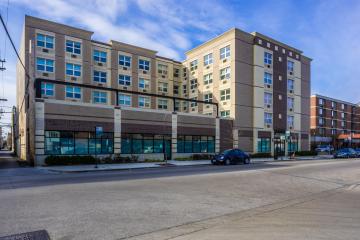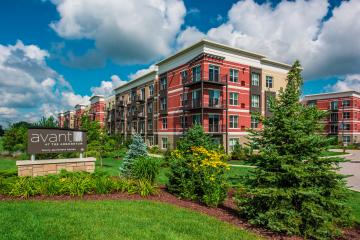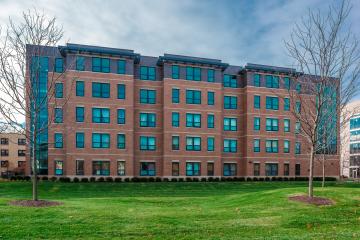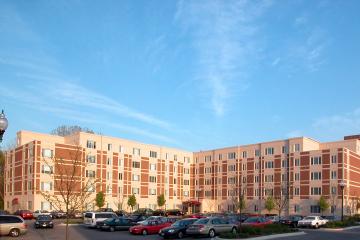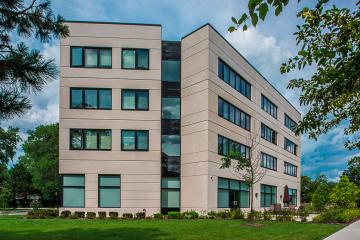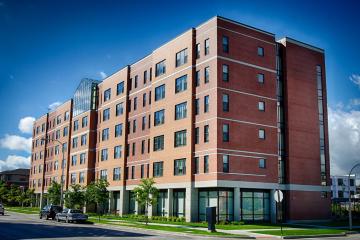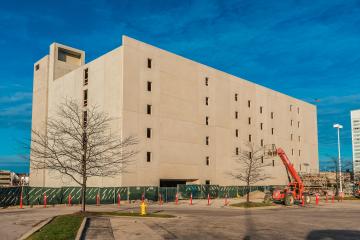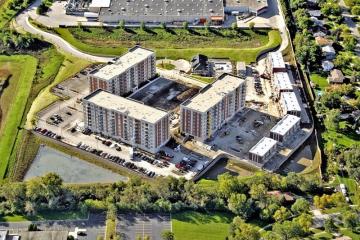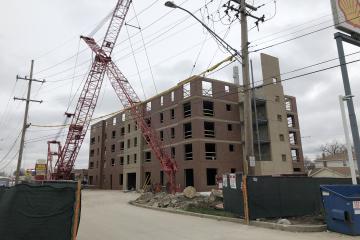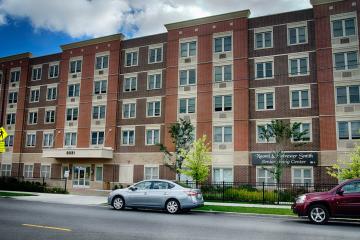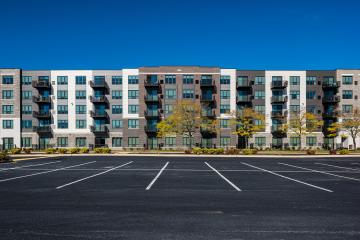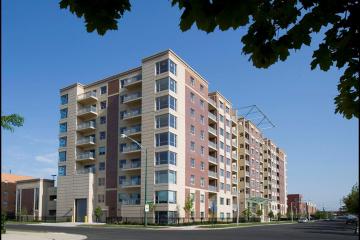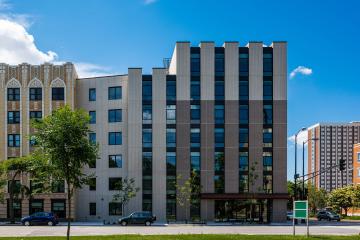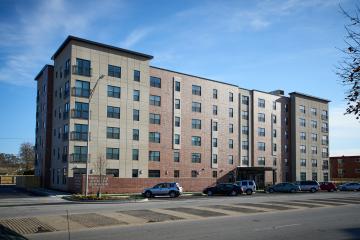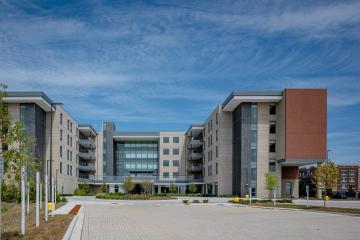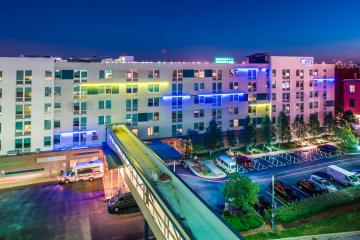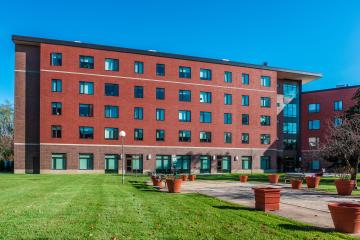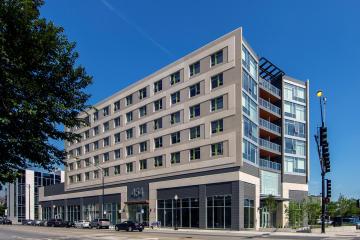Wood Dale Apartments
This residential apartment complex that houses Memory Care and Assisted Living residences and care facilities. This project is an all precast structure which includes load bearing architectural precast walls complete with an architectural finish with thin brick. This project includes a feature balcony structure at the main entrance as well as an outdoor deck on the rear of the building. This building has hollowcore plank, shear walls, elevator / shaft walls and solid slabs were utilized to complete the structure. This six story structure is an efficient size building to utilize the advantages precast for speed of erection and elimination of other trades. This project was erected complete in approximately 10 weeks. Project was designed by Cornerstone Architects and erected for Lamp Construction.
