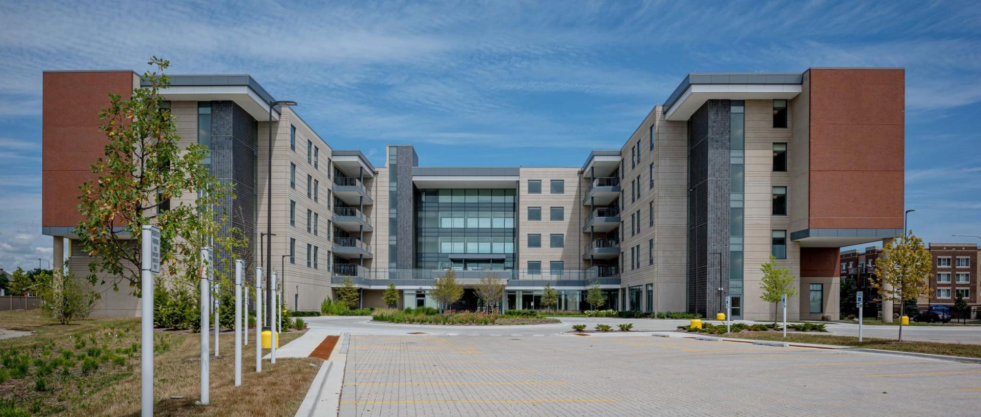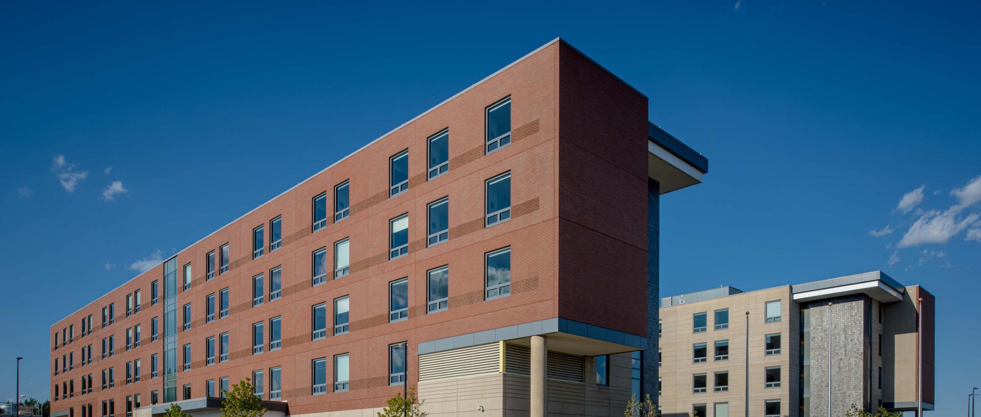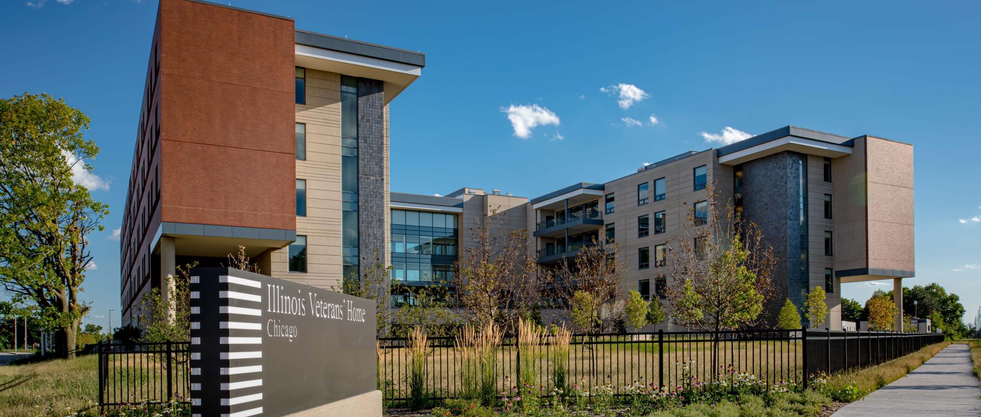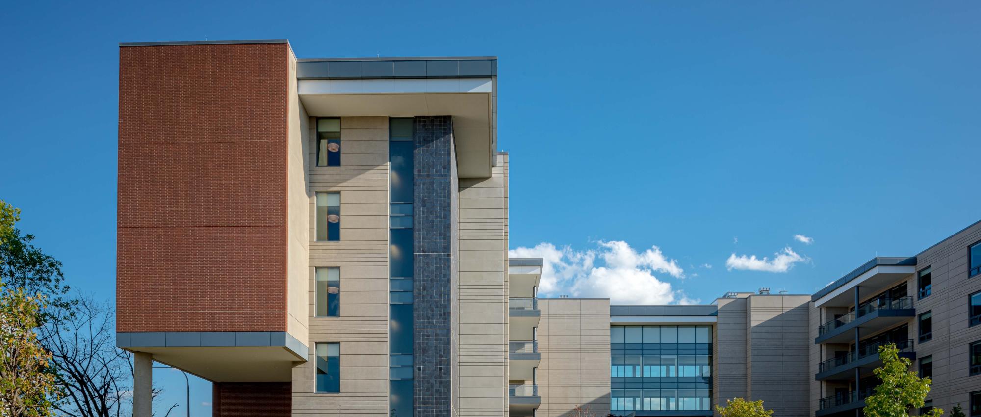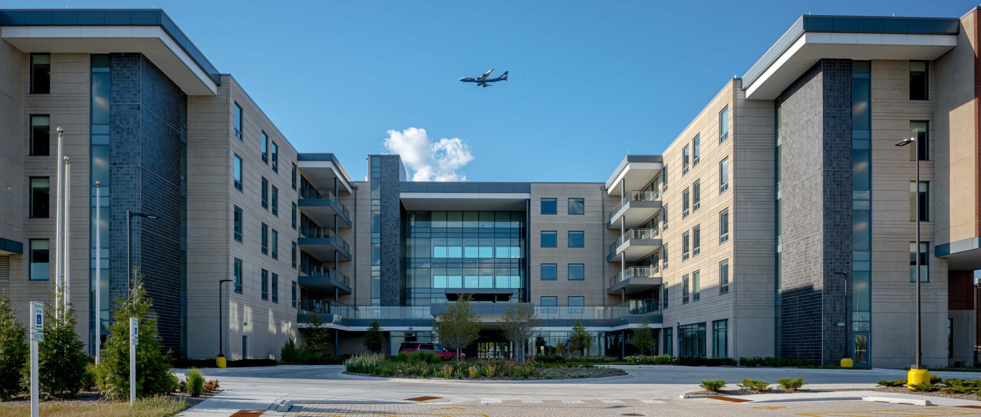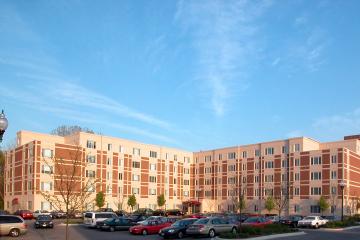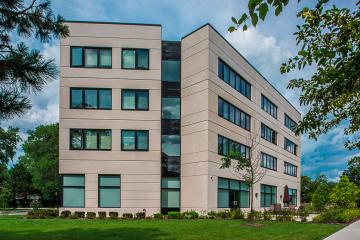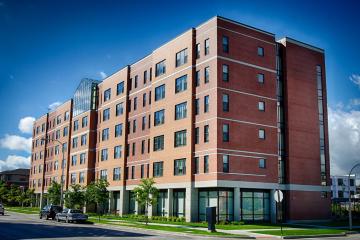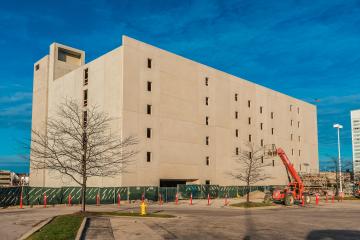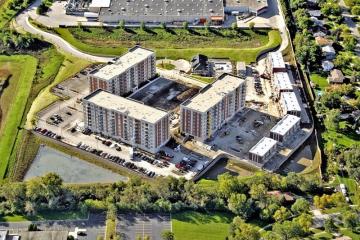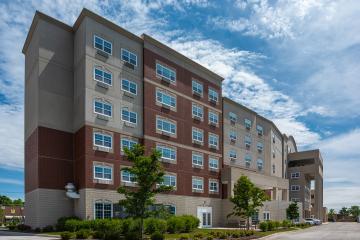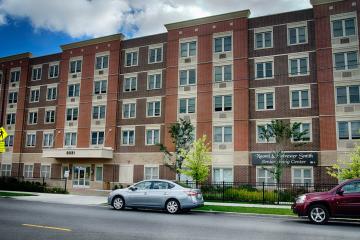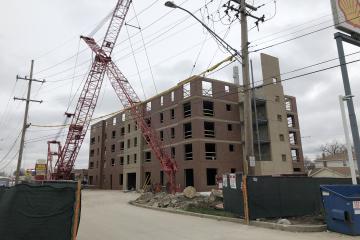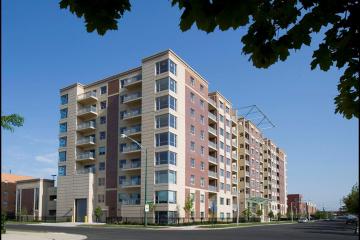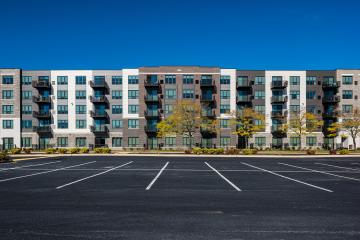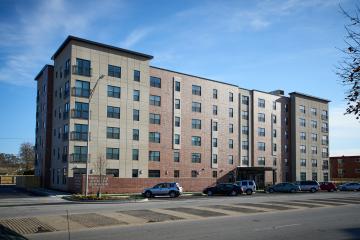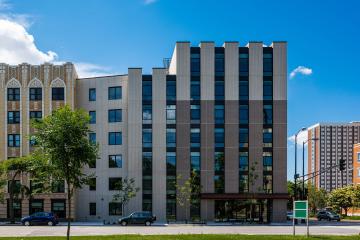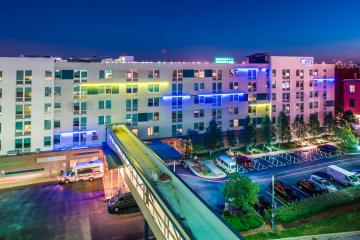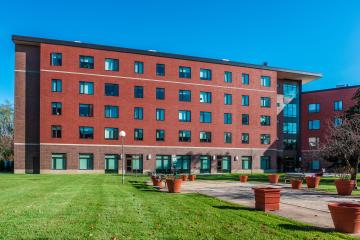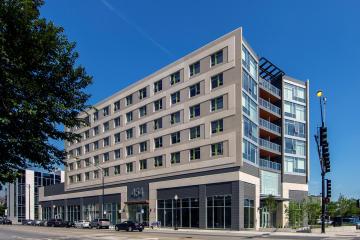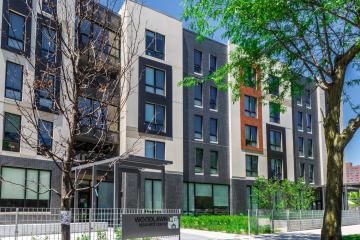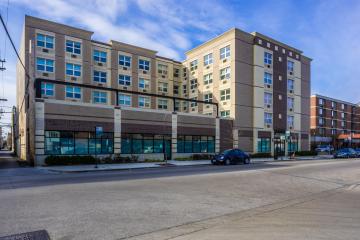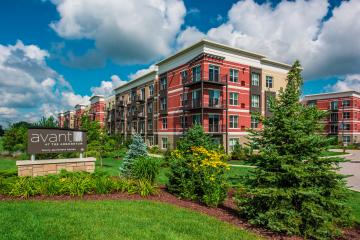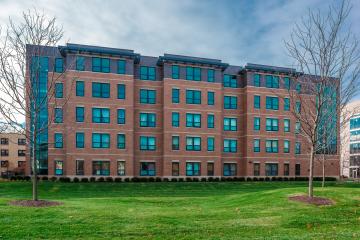Illinois Veterans Home
Located within the City of Chicago on the Northwest Side, this development was completed in the summer of 2020. The project consists of two five-story residential towers with a combination of precast concrete, steel, and curtain wall glass connecting link building. In addition to the residential areas, the complex includes complete medical facilities, offices, recreation space, and physical therapy areas.
The complex is a complete precast structure with load-bearing architectural exterior panels, interior demising and shaft walls, and hollowcore plank flooring and roof. The exterior panels consist of an architectural precast concrete mix with light blast, embedded thin brick, and larger thin brick tiles. A main feature includes an architectural round column for a cantilevered effect.
This project was developed by the State of Illinois Capital Development Board, McHugh Construction was the owners representative, IHC was the General Contractor, and Harley Ellis Deveraux was the design architect.
