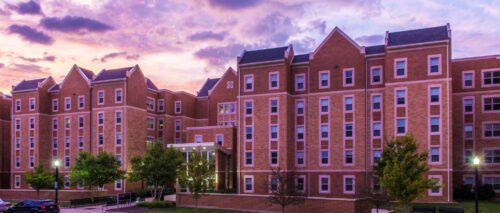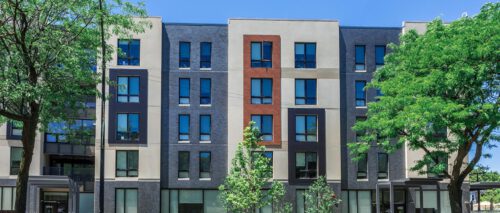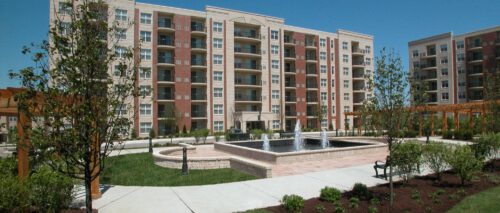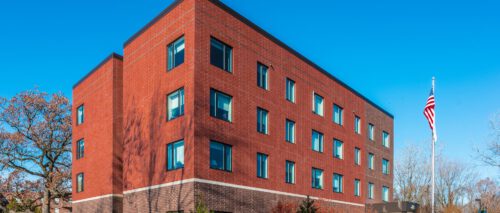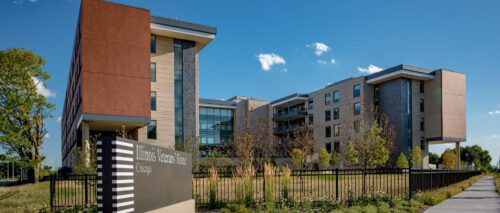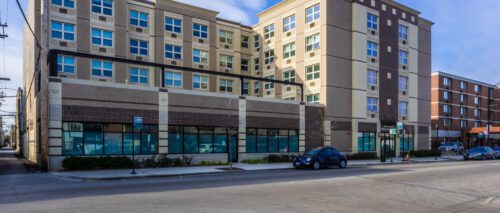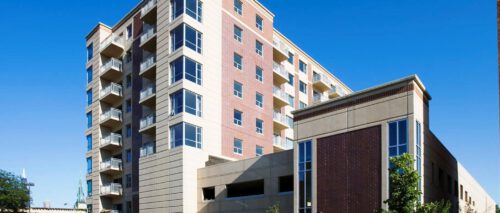When it comes to creating an aesthetically pleasing and safe multi-housing complex, precast concrete panels are a solution that tick all the boxes. Your team can maintain year-round construction schedules regardless of weather conditions, helping you stay on track and within budget. The opportunity for lower maintenance costs and custom finishes further enhances the appeal of precast concrete units. Opting for a commercial precast structure guarantees fire and sound resistance, essential attributes for apartment buildings and hotels.



