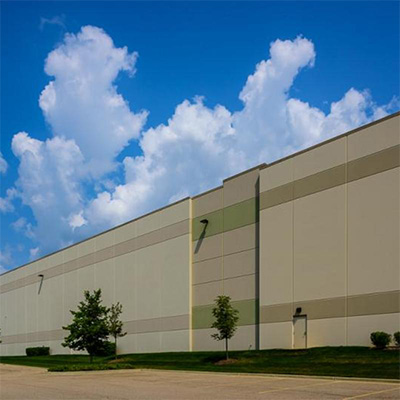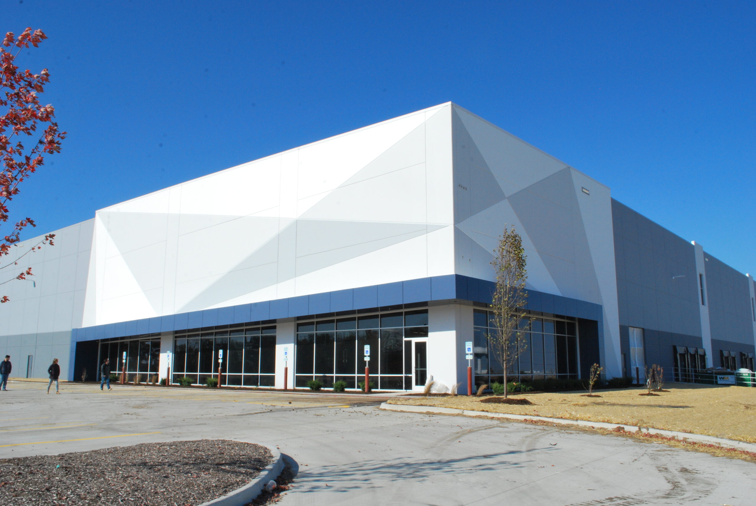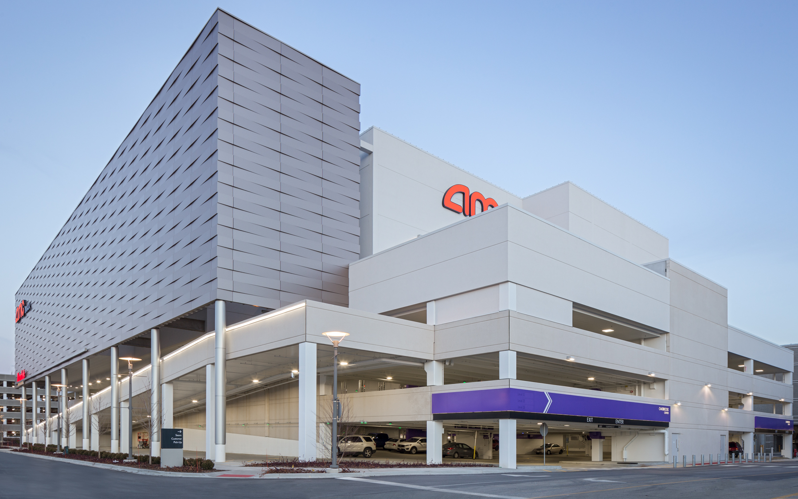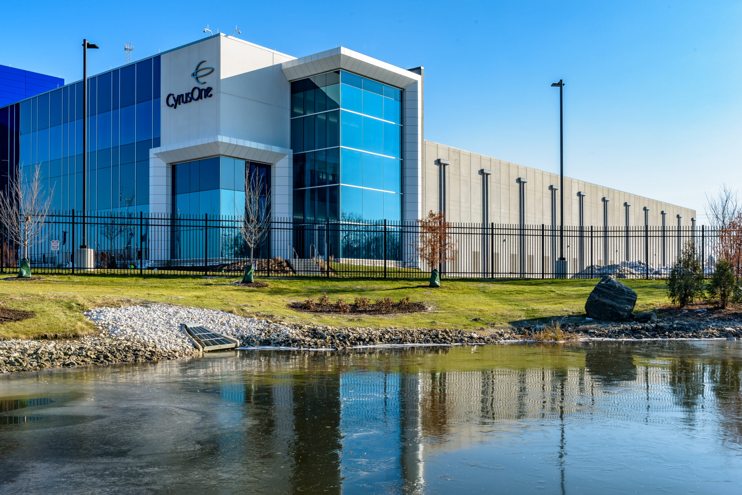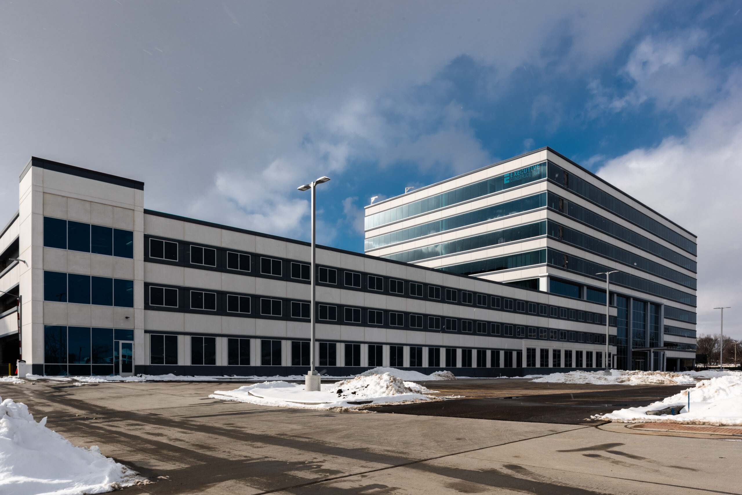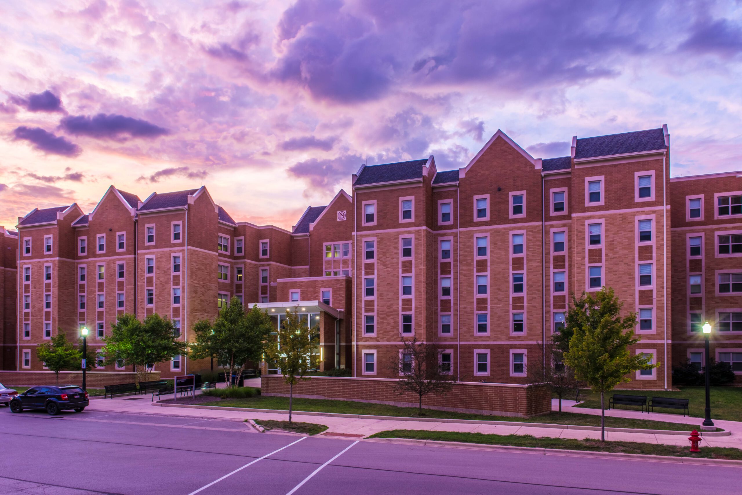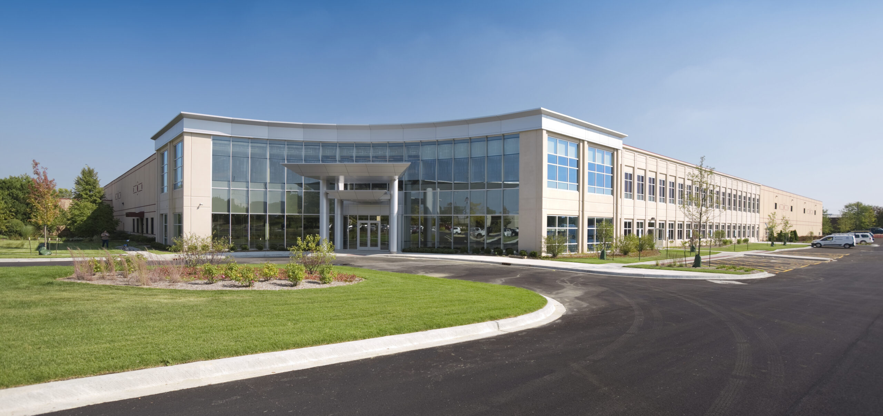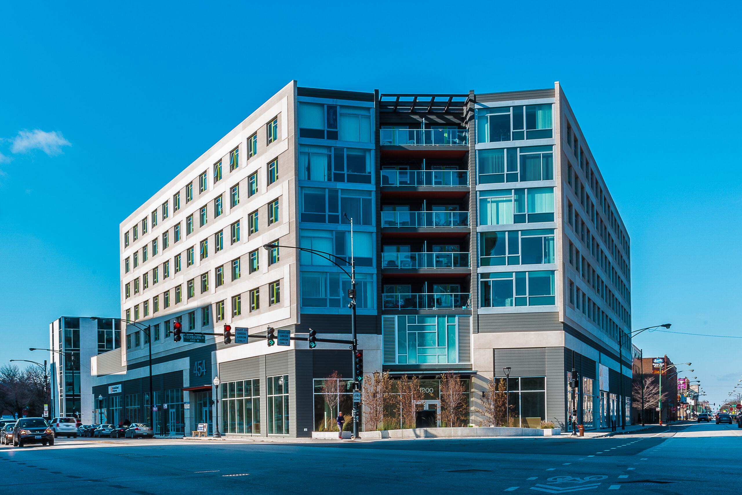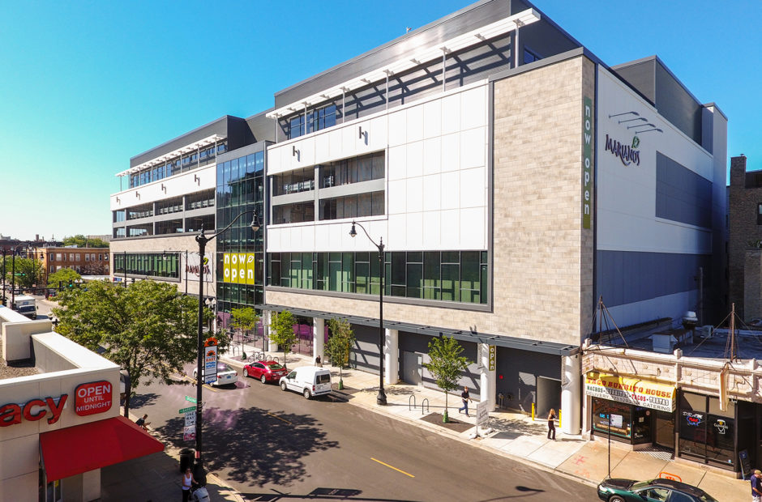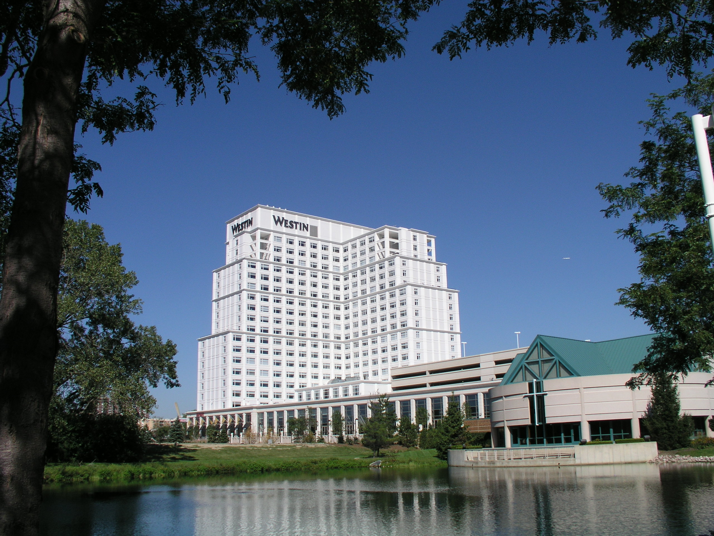Giving you our best As Promised isn’t just about the services we provide. We know the quality of the products you choose for your projects is just as important – or maybe even more – as the design of the building itself. Building a functional, beautiful building space starts with quality products.
That’s why we take pride in providing a complete selection of precast building construction components for the industries we serve. Our plant houses 20 production tables for the manufacturing of precast beams, double tee construction, precast panel construction, columns, slabs, arches, and more. Let us help you bring your architectural vision to life with a precast building system that combines durability, sustainability, and beauty.
Products
A variety of precast concrete components that can be combined to build a complete core and shell of the precast structure.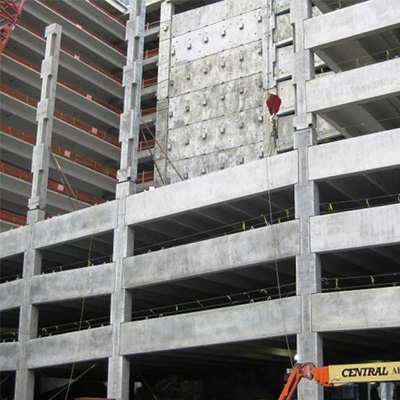
A horizontal structural member, typically spanning precast concrete columns, to support floor components. 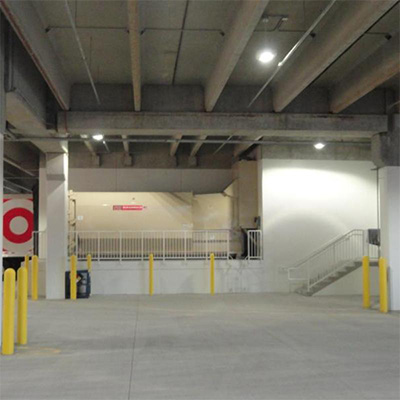
A vertical structural member, typically supporting precast concrete beams, spandrels or walls. 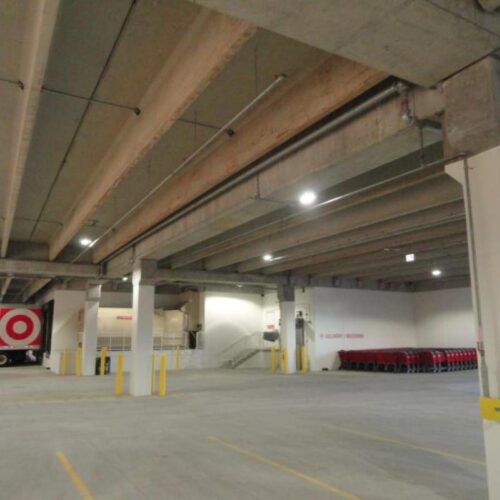
A higher load-carrying, longer span floor member, double tee construction is required when long span and higher loading is required – typically for precast parking garage applications.
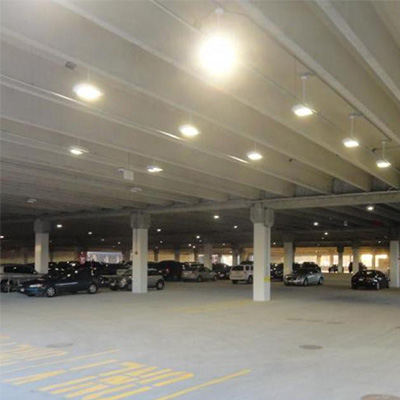
A customized prestressed concrete element with a constant cross section varies in size and thickness. 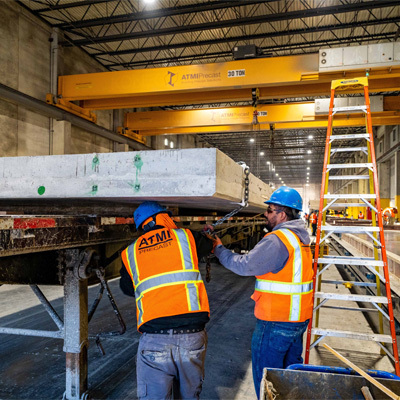
A horizontal member, used to span between precast concrete columns and support floor components. 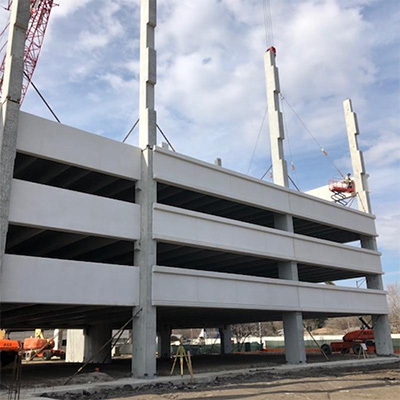
A solid vertical precast concrete wall panel specifically designed to resist shear loading within a building’s footprint and transfer loads to the foundations. 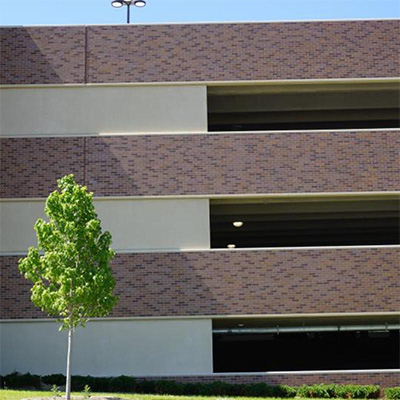
A lite wall is a precast concrete wall panel featuring openings to allow light transfer and adjustable bearing conditions to allow for sloped ramping. 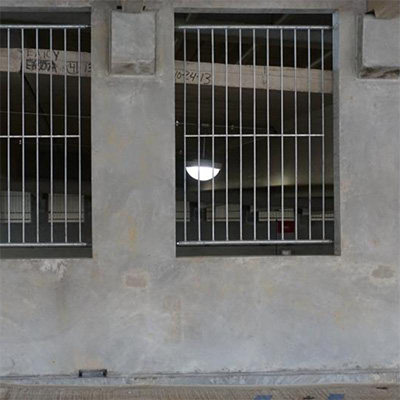
Precast concrete stairs are typically used to provide floor to floor access and can be an architectural point of interest. 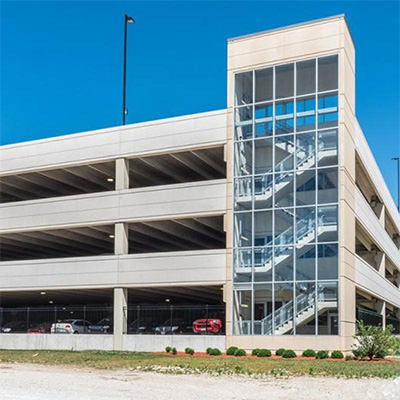
A prestressed concrete wall panel or spandrel with a colored or textured finish.
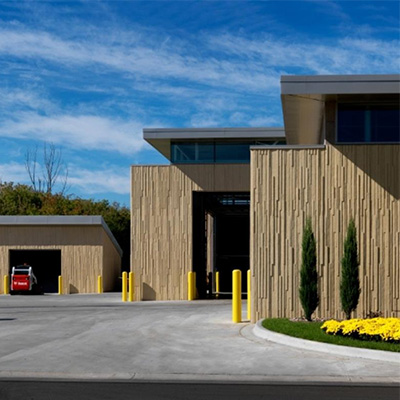
Precast concrete units constructed with a layer of insulation between two widths of concrete, often used in warehouse, institutional, and retail applications. 