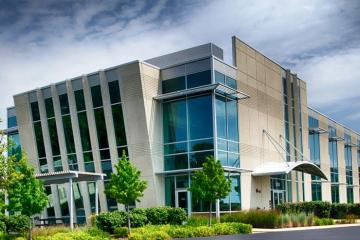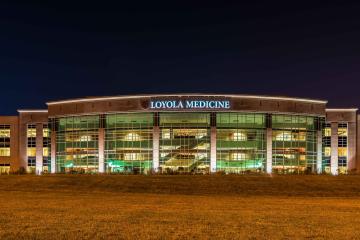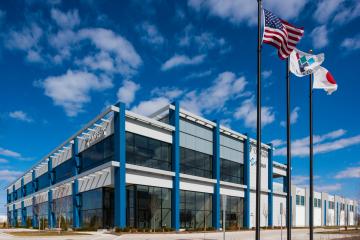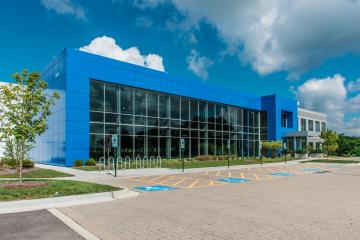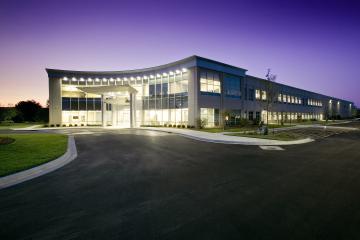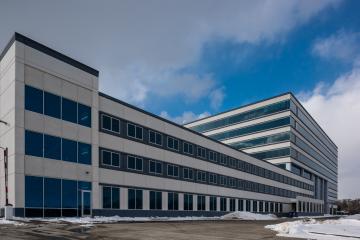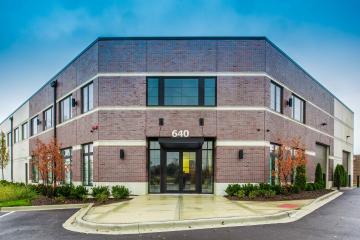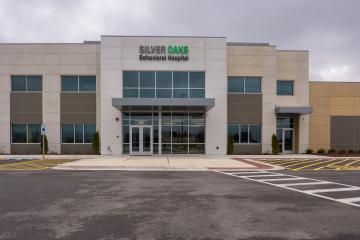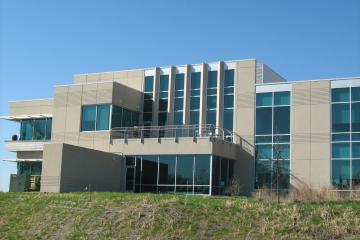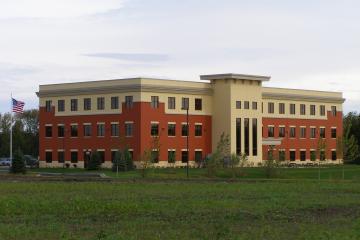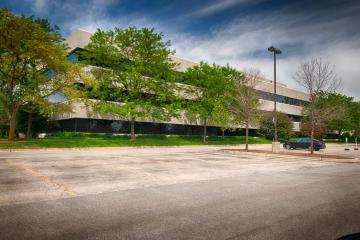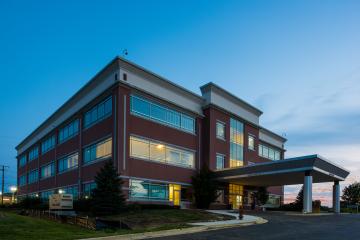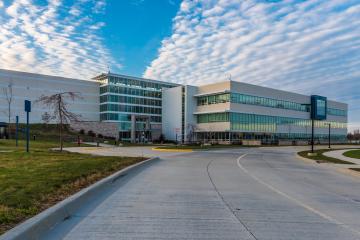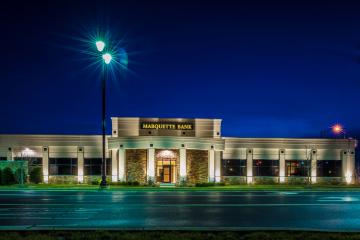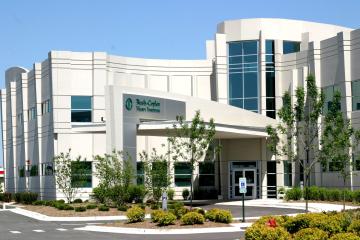Office Buildings
Your office should represent your company and its culture. Prefabricated concrete structures offer the architect numerous options for an exterior shell. We have performed precast concrete projects that feature vertical panels with punched openings, as well as column and spandrel schemes for the entire exterior. Most precast office buildings are designed as three-floor structures which allows precast concrete construction to be competitive due to our ability to provide full height panels with architectural features. Most office projects include the stair and elevator cores as precast concrete which provides stability for the structure and assists with the interior framing schemes. We have a consistent and valued relationship will all owners, developers and general contractors, and we look forward to each opportunity to serve our clients.
Why Use Precast Concrete?
An office building is created to house a large number of employees in a comfortable, safe, and stylish way. Architects choose precast concrete when designing these structures for all of those reasons, and more. Precast concrete is dense and sturdy, making it a fantastic material choice for buildings where sound proofing is a top priority. Precast office buildings are also inherently fireproof, meaning the material will not catch fire and will prevent the spreading of fire from room to room. Building with precast concrete panels also speeds up the construction process and offers cost benefits. Does precast concrete sound like a match for your project? Give us a call!
