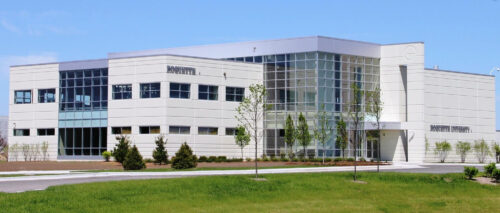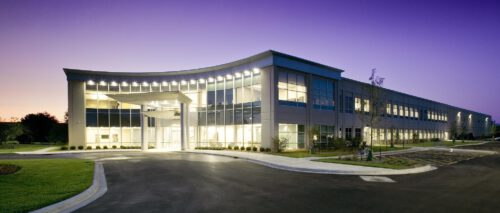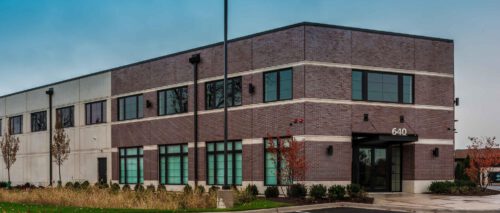Your office space should be a true reflection of your company’s identity and values. Prefabricated concrete structures provide architects with a wealth of options to craft an exterior shell that turns vision into reality. For over three decades, we’ve worked on a diverse range of precast concrete projects featuring vertical panels with punched openings, as well as sophisticated column and spandrel designs that define the building’s exterior. Typically, precast office buildings are designed as three-floor structures, a strategic choice that enables us to offer competitive pricing by seamlessly integrating full-height panels with distinctive architectural elements. Moreover, incorporating precast concrete for stair and elevator cores not only enhances structural stability but also streamlines interior framing schemes, ensuring a cohesive and efficient workspace layout.









