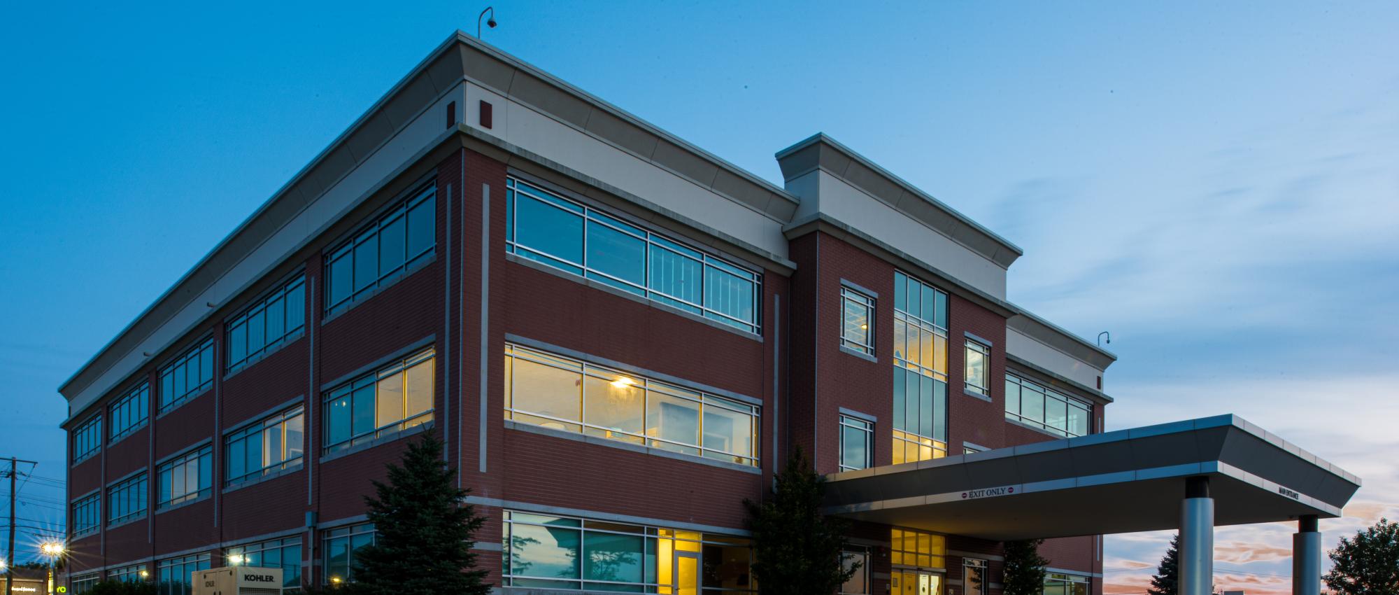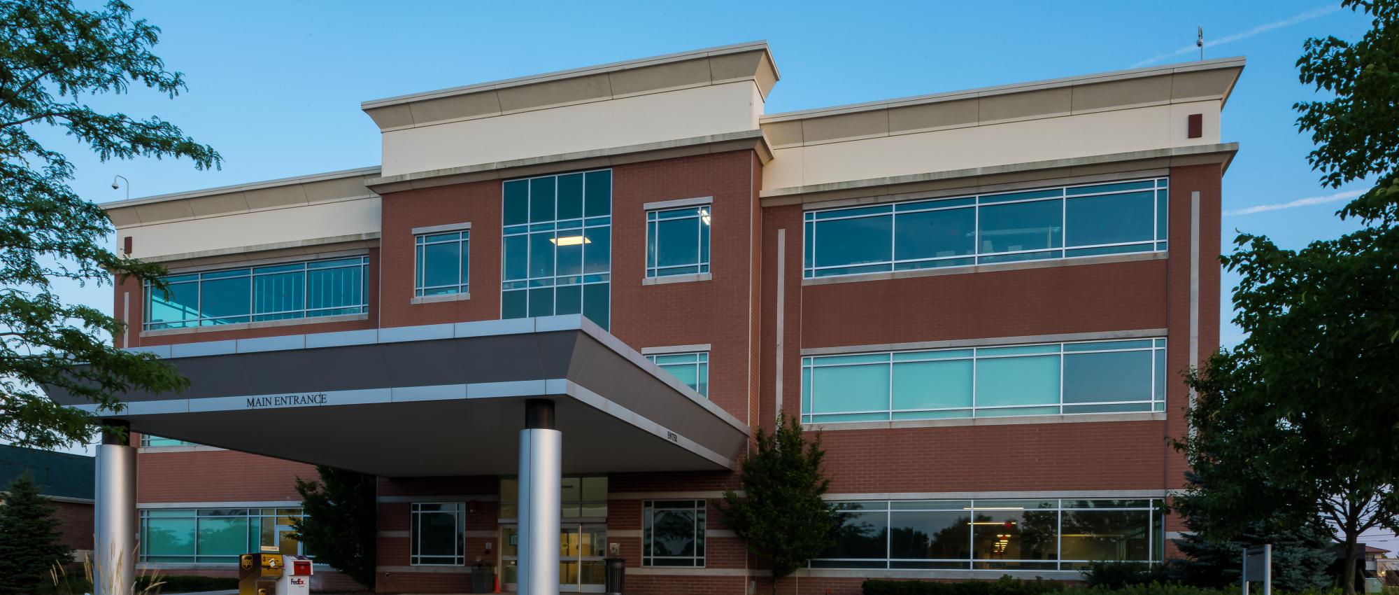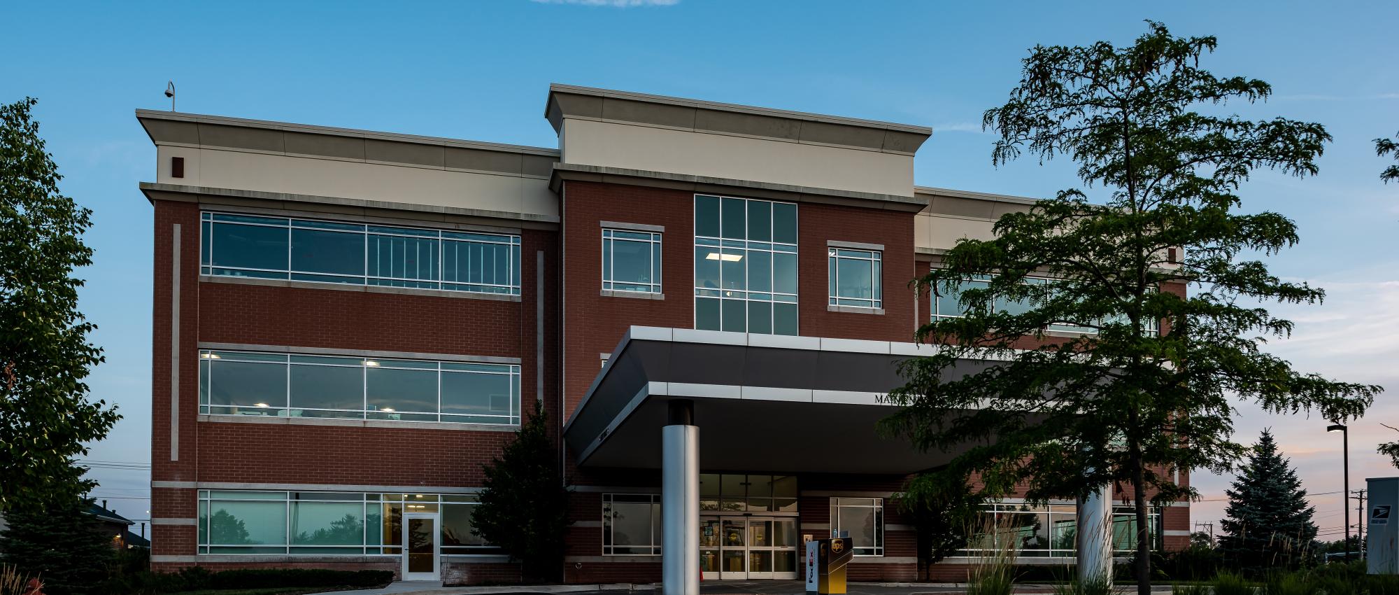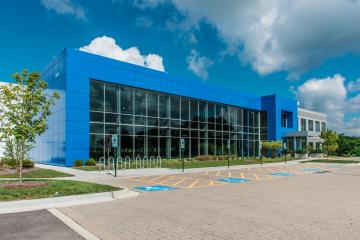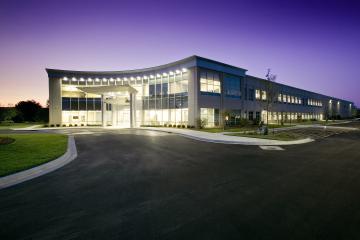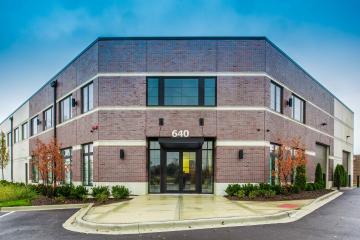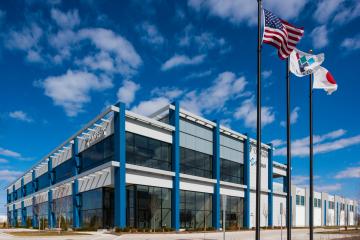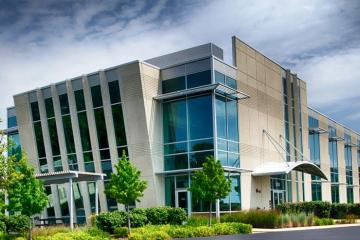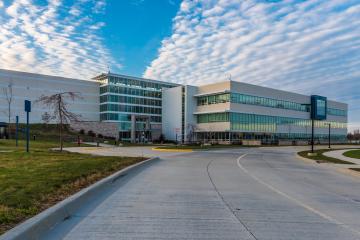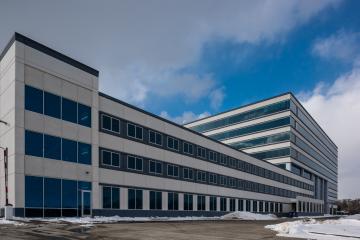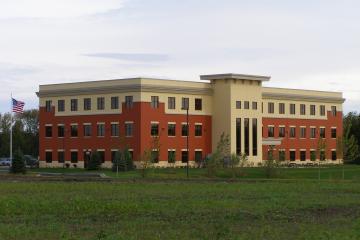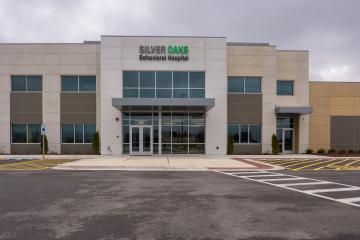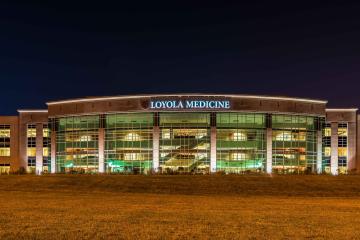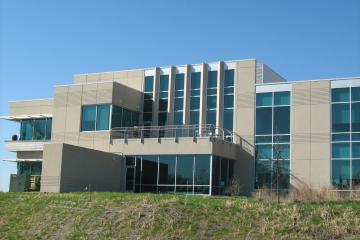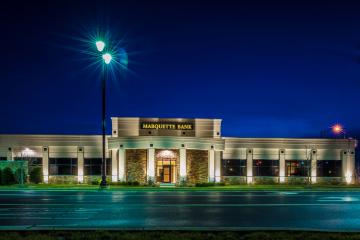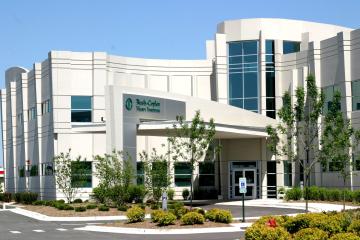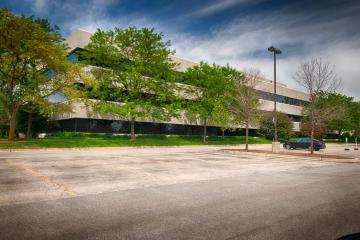Lockport 3 Story Medical Office Building
New MOB in Lockport, Illinois that consisted of load bearing exterior architectural precast panels with brick formliner, solid precast walls for stairs and elevator shafts, and 10” hollowcore plank for the second and third floors. Basic precast design included columns and spandrels with brick formliner painted in the field by others. All panels were braced to the outside to allow for hollowcore plank installation and then patched after pole brace removal. Project was erected from outside the building footprint. Project was developed by MedProperties, designed by Arete 3 Architects, and constructed for Leopardo Companies in 2009.
