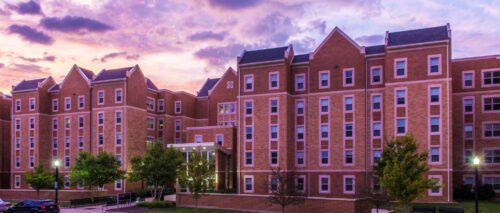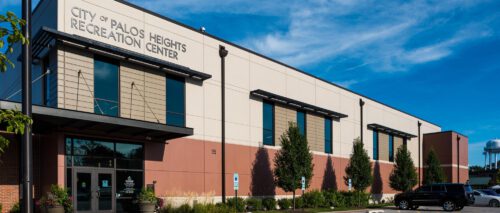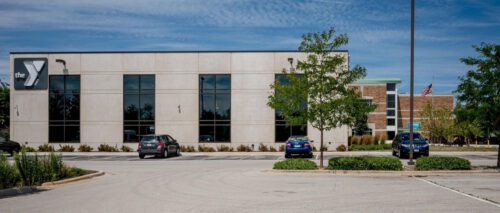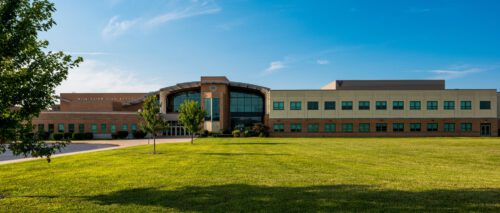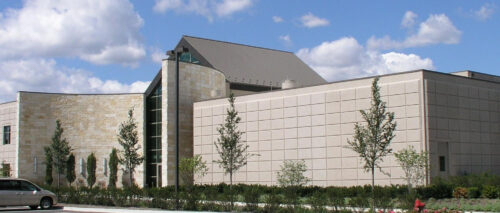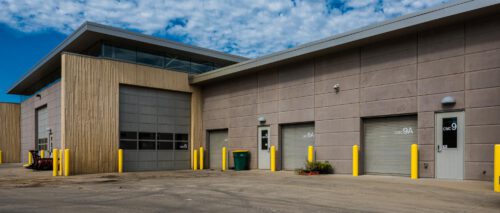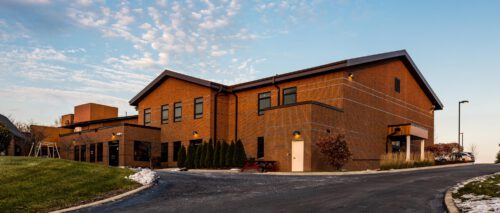Institutional structures such as schools, churches, recreation centers, and municipal facilities require the longevity and design flexibility that innovative precast concrete provides. At ATMI Precast, we specialize in delivering tailored precast solutions that meet the unique demands of these vital community buildings. Our precast building systems offer durability, safety, and aesthetic appeal, ensuring that each structure not only stands the test of time but also enhances the community it serves.



