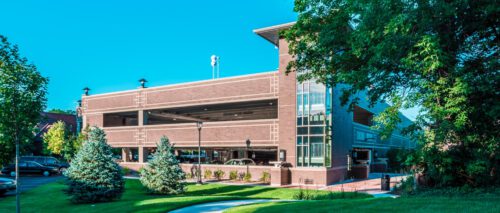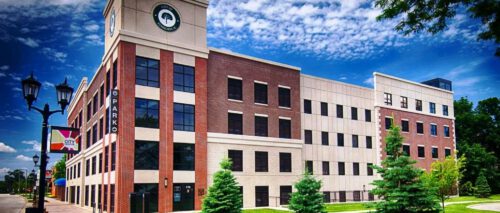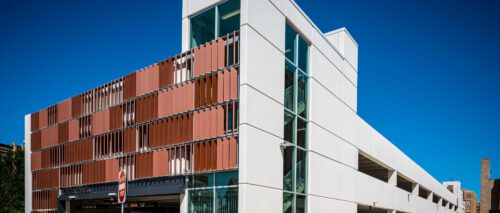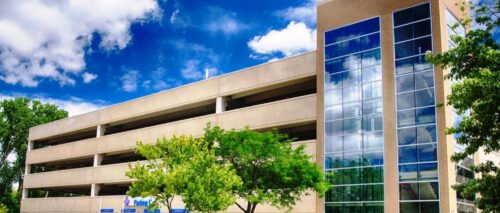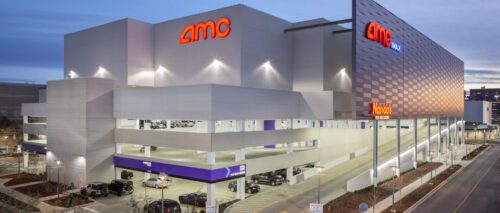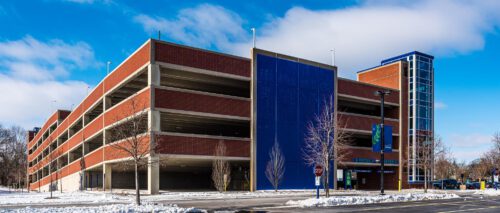Adequate and efficient space for parking is an essential component for a successful building design. Staying on time and within budget is essential for a successful building project. Our production facility allows us to simultaneously manufacture all precast building system components needed for a precast parking structure. This streamlined process not only eliminates delays to the jobsite but also ensures swift delivery once the project is underway. With a diverse range of precast concrete finishes available, architects have the freedom to accentuate their designs with precision and creativity.



