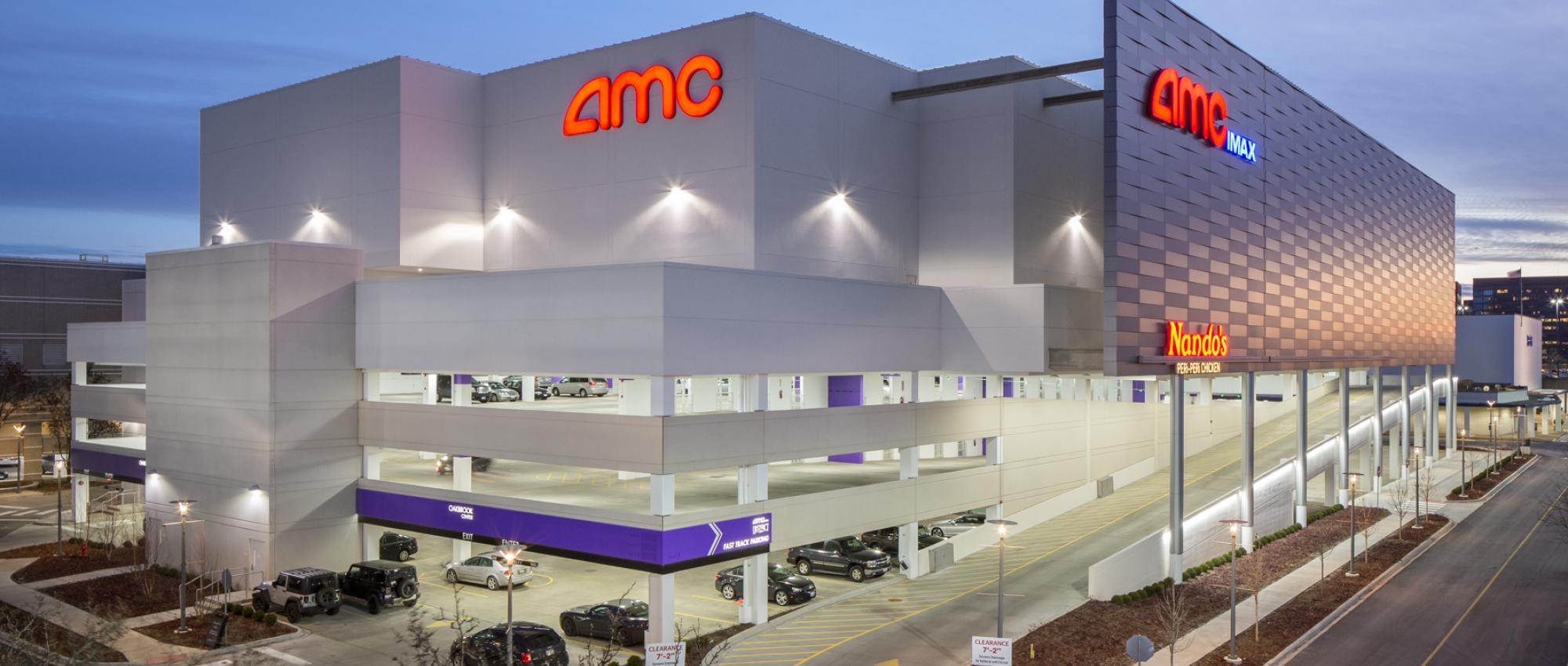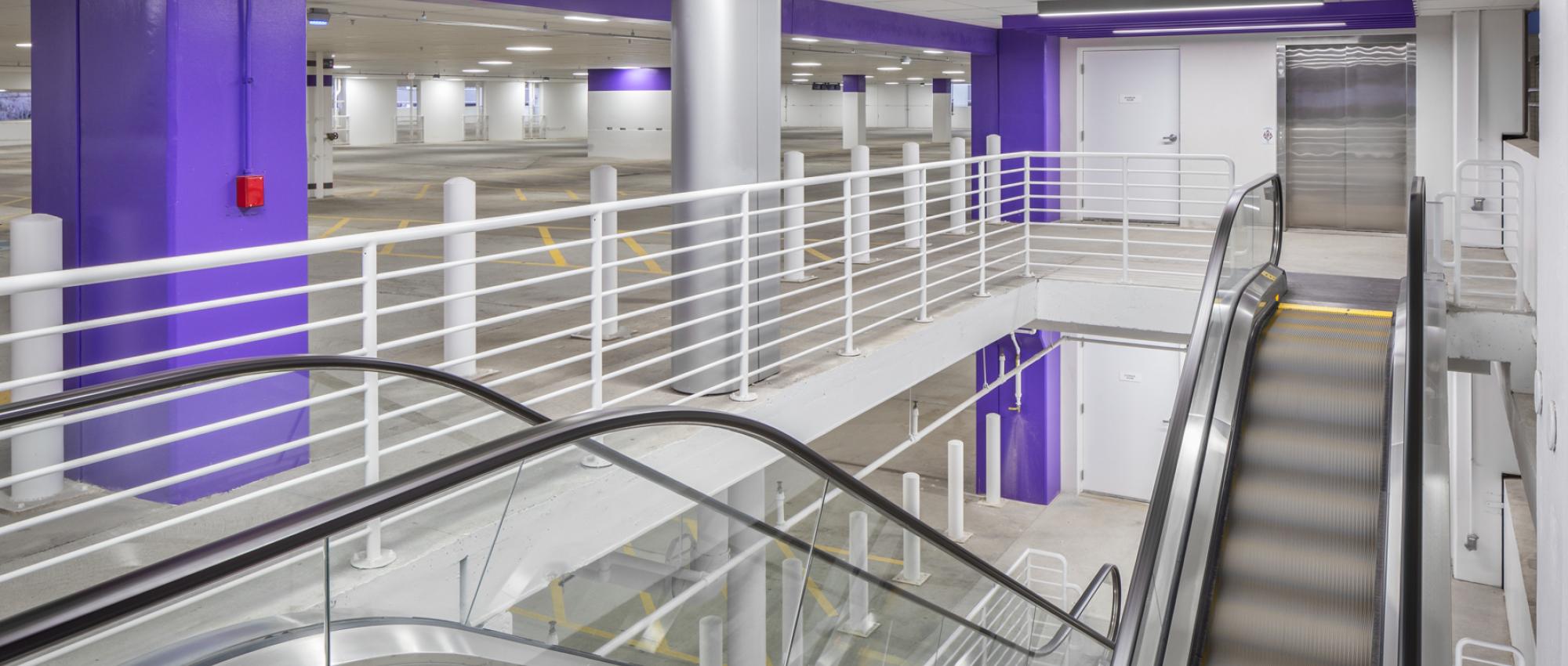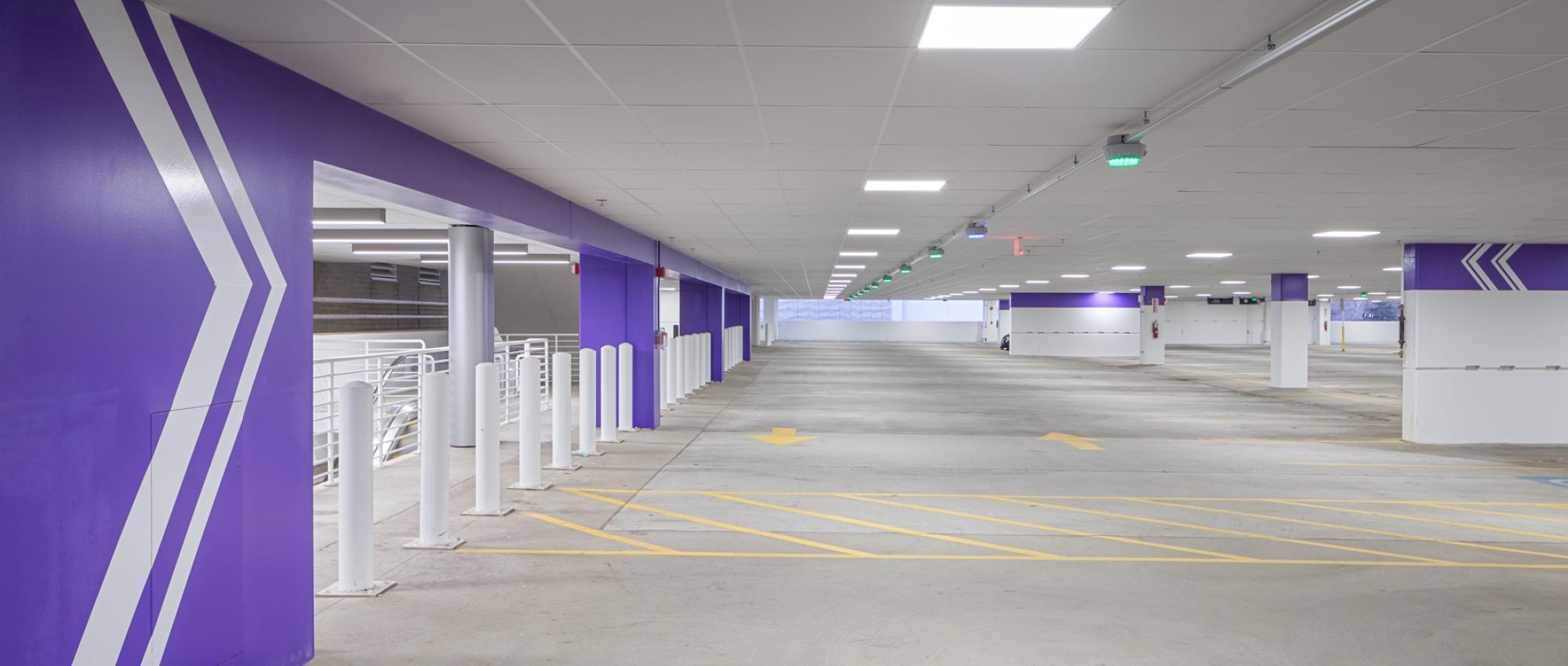Oakbrook Center AMC Theatre Parking Deck

Details
- Contractor: Graycor Construction
- Architect: OmniPlan
- Engineer: TGRWA
- Location: Oak Brook, IL
- Building Height: 37′
- Clear Height: 11′ 3″
- Number of Stalls: 496 with 12 Handicap
- Gross Square Footage: 120,138
- Design Features: Two elevated levels of parking located below a full service movie theatre. We supplied and erected the parking structure components including precast t-beams, columns, interior shafts, double tees, and architectural panels.
- Finish: White cement with local aggregates and an abrasive blast

Details
- Contractor: Graycor Construction
- Architect: OmniPlan
- Engineer: TGRWA
- Location: Oak Brook, IL
- Building Height: 37′
- Clear Height: 11′ 3″
- Number of Stalls: 496 with 12 Handicap
- Gross Square Footage: 120,138
- Design Features: Two elevated levels of parking located below a full service movie theatre. We supplied and erected the parking structure components including precast t-beams, columns, interior shafts, double tees, and architectural panels.
- Finish: White cement with local aggregates and an abrasive blast

Details
- Contractor: Graycor Construction
- Architect: OmniPlan
- Engineer: TGRWA
- Location: Oak Brook, IL
- Building Height: 37′
- Clear Height: 11′ 3″
- Number of Stalls: 496 with 12 Handicap
- Gross Square Footage: 120,138
- Design Features: Two elevated levels of parking located below a full service movie theatre. We supplied and erected the parking structure components including precast t-beams, columns, interior shafts, double tees, and architectural panels.
- Finish: White cement with local aggregates and an abrasive blast


