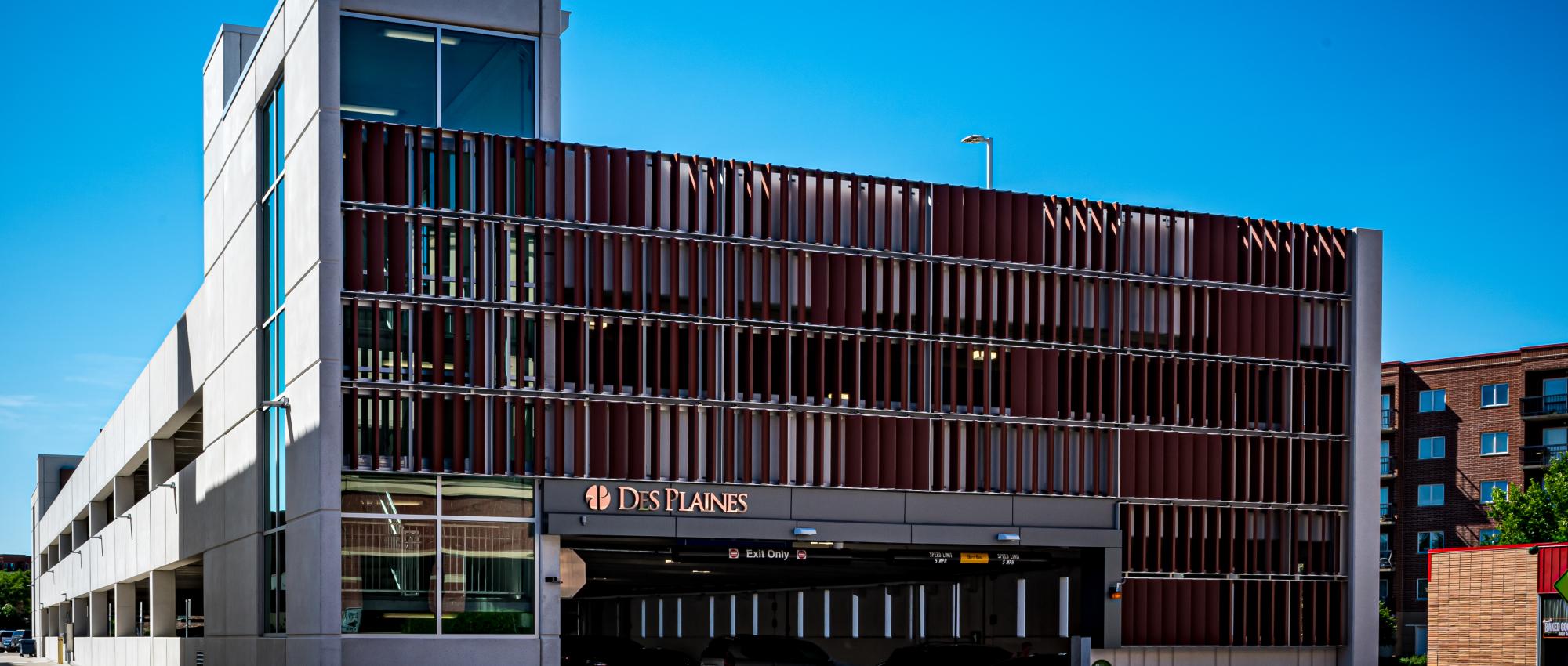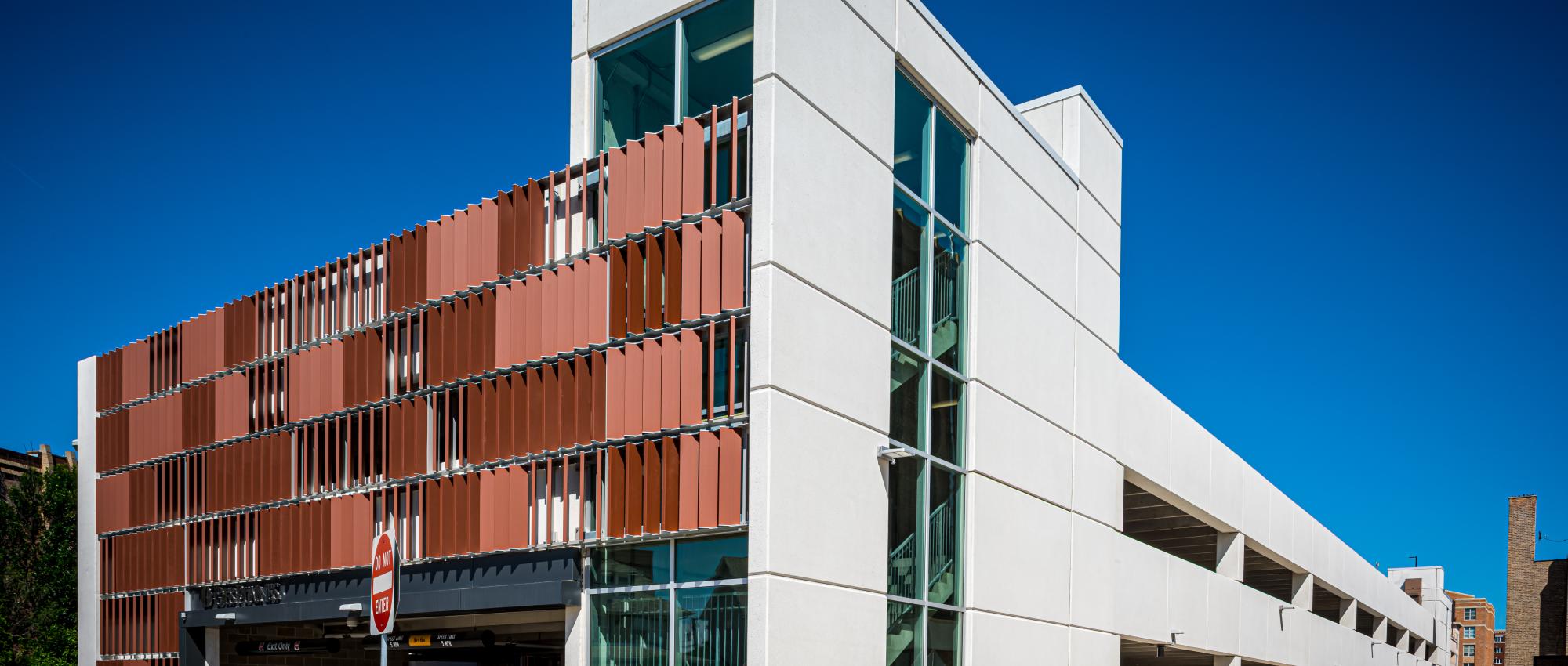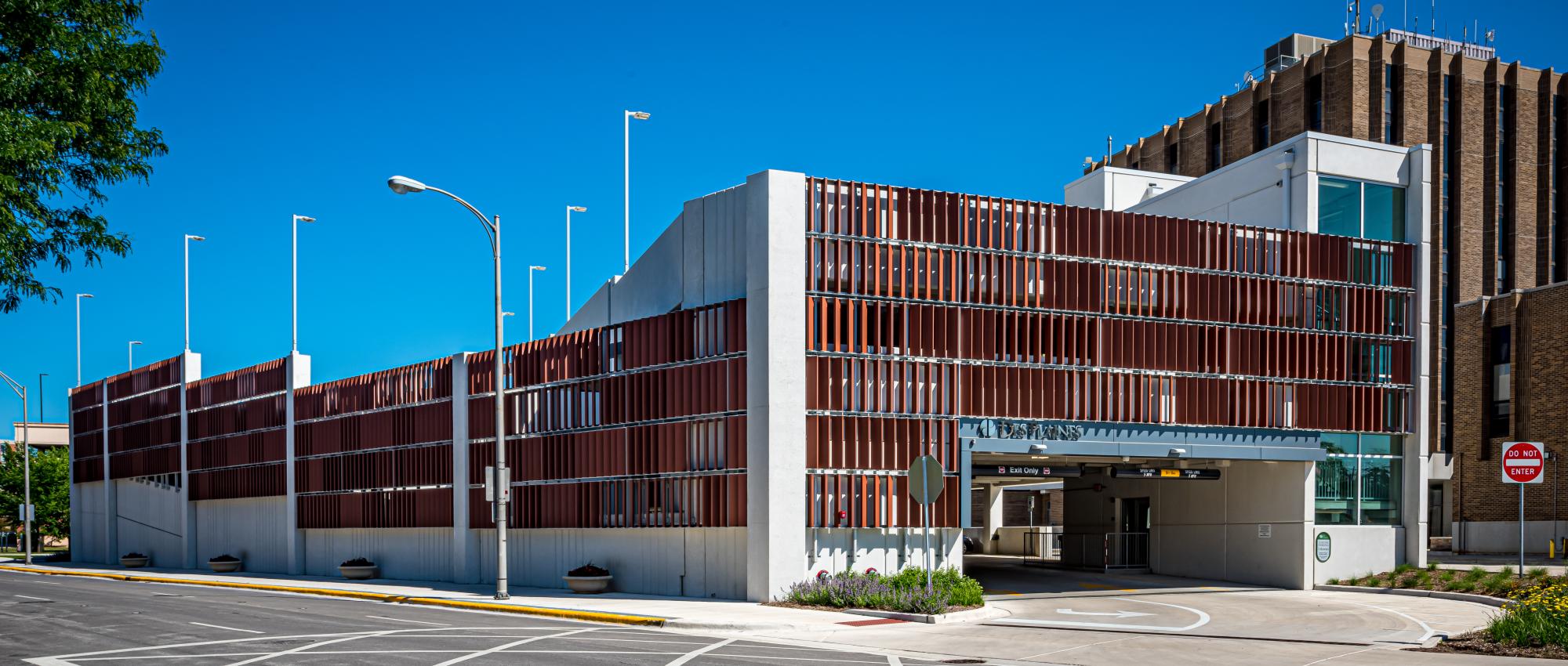Des Plaines Civic Center Parking Deck

Details
- Contractor: Walsh Construction
- Architect: Ratio Architects
- Engineer: Walker Parking Deck Consultants
- Location: Des Plaines, IL
- Building Height: 48′
- Clear Height: 11′ 4″
- Number of Stalls: 245 with 5 Handicap
- Gross Square Footage: 73,825
- Design Features: Modified ramping system which provided access at a 90 degree angle at each level, field applied metal panel system, separate elevator banks and stair towers to all levels. This structure is all precast including plant wash double tees, columns, beams, shaft walls, stair risers and landings, and both load-bearing and non load-bearing spandrels.
- Finish: White cement with light tint and abrasive blast with acid rinse.

Details
- Contractor: Walsh Construction
- Architect: Ratio Architects
- Engineer: Walker Parking Deck Consultants
- Location: Des Plaines, IL
- Building Height: 48′
- Clear Height: 11′ 4″
- Number of Stalls: 245 with 5 Handicap
- Gross Square Footage: 73,825
- Design Features: Modified ramping system which provided access at a 90 degree angle at each level, field applied metal panel system, separate elevator banks and stair towers to all levels. This structure is all precast including plant wash double tees, columns, beams, shaft walls, stair risers and landings, and both load-bearing and non load-bearing spandrels.
- Finish: White cement with light tint and abrasive blast with acid rinse.

Details
- Contractor: Walsh Construction
- Architect: Ratio Architects
- Engineer: Walker Parking Deck Consultants
- Location: Des Plaines, IL
- Building Height: 48′
- Clear Height: 11′ 4″
- Number of Stalls: 245 with 5 Handicap
- Gross Square Footage: 73,825
- Design Features: Modified ramping system which provided access at a 90 degree angle at each level, field applied metal panel system, separate elevator banks and stair towers to all levels. This structure is all precast including plant wash double tees, columns, beams, shaft walls, stair risers and landings, and both load-bearing and non load-bearing spandrels.
- Finish: White cement with light tint and abrasive blast with acid rinse.
❮
❯


