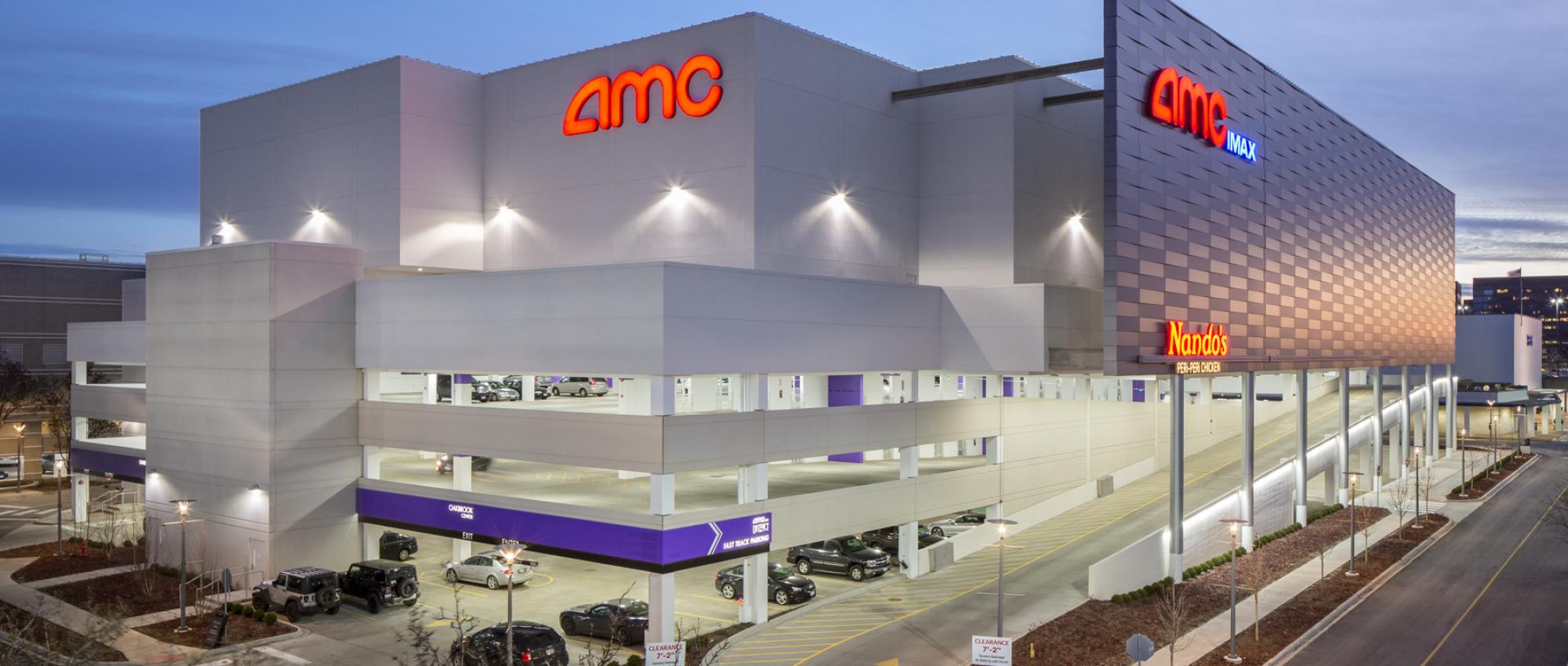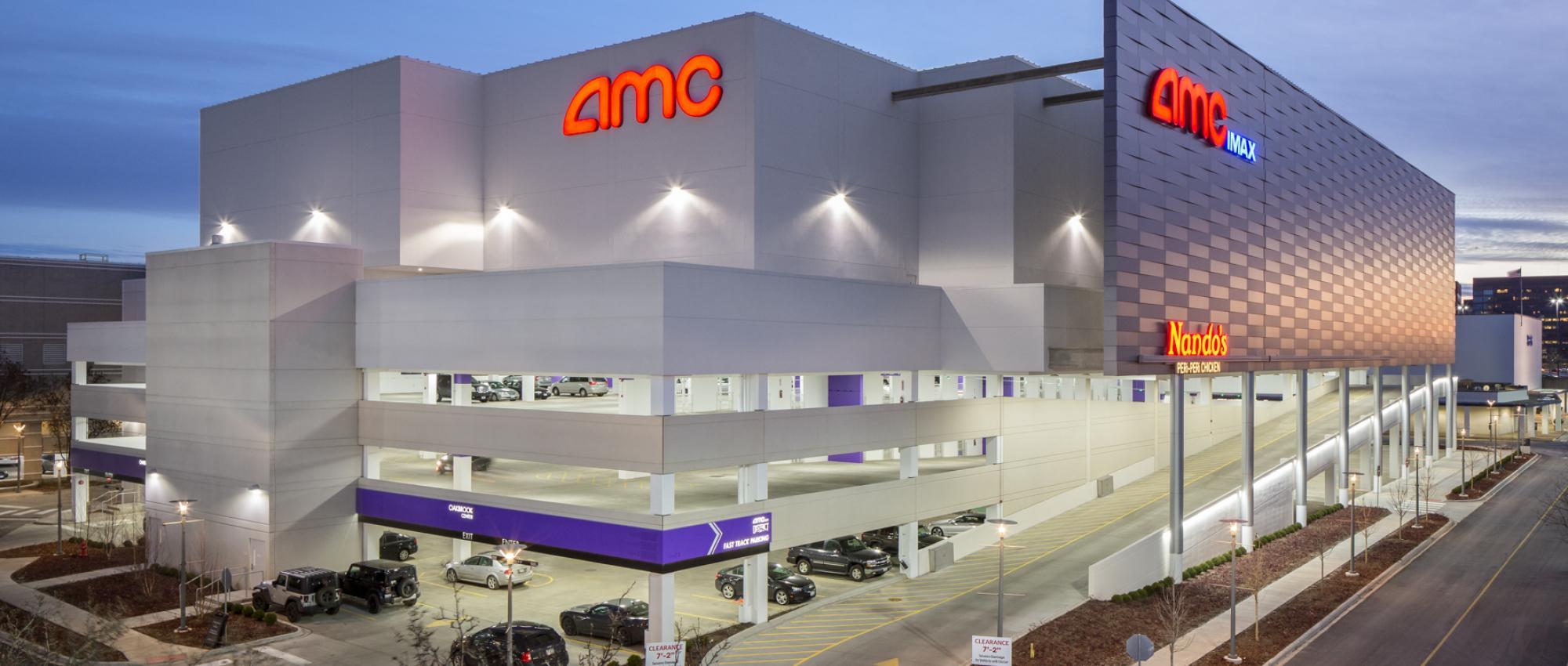Want to Build a Precast Concrete Parking Garage?
Adequate and efficient space for parking is an essential component of a successful building design. For most of our clients, standard surface parking is not an option. The solution is usually a multi-level parking structure that is both functional and complements your building design. There are a few options when it comes to the type of concrete you can use for parking structures: precast concrete or cast-in-place (CIP) concrete.
The Precast Concrete Institute (PCI) publishes a variety of resources that provide guidance on designing, fabricating and constructing precast concrete structures. We’ve drawn from PCI’s Parking Structure System Comparison publication to highlight how precast concrete and cast-in-place concrete differ when building parking decks. Specifically, we’ll discuss how these materials compare when it comes to the construction schedule, cost, site considerations, constructability and quality, interior and exterior aesthetics, maintenance, and sustainability.
Your Schedule, The Cost & Site Considerations
For the sake of comparison, let’s define a typical parking structure as a 4-story garage with 1,000 stalls. When working with precast concrete, the average construction schedule is 6 to 8 months. Cast-in-place concrete requires a bit more time, averaging 10 to 12 months. The timeline is a big deal. Less construction time potentially means less financing costs and a shorter time to revenue. Furthermore, a reduced schedule greatly impacts site considerations. For example, using cast-in-place concrete has the greatest site impact as more labor (and more space for lay-down) is necessary. A precast concrete construction site means less workers, less space and minimal to zero construction waste. All of these factors impact your bottom line.
Material Constructability & Quality
The biggest variance when it comes to material constructability and quality is how the products are created. Precast concrete products are produced at a PCI certified facility – like ATMI Precast – under stringent audited guidelines and procedures. Cast-in-place concrete products are cast at the job site. Naturally that means varying conditions could affect the quality of the products dependent upon the weather conditions during placement and curing as well as availability of quality labor.
Additionally, precast concrete is stronger. Typical precast concrete holds up to more than 6,000 psi whereas CIP holds anywhere from 4,000 to 5,000 psi. Bonded prestressed strands (associated with precast concrete) are more protected from corrosion. When structural damage does occur, due to corrosion, it is localized to an individual precast concrete member. On the other hand, unbonded post-tensioning (associated with CIP concrete) creates the potential for future corrosion when water gets into the sheathing – eventually making large areas of the garage structurally deficient.
Interior & Exterior Aesthetics
While the inside look of a parking garage may not seem important, an open, well-lit space is conducive to safe driving – and less accidents. Interior features of a precast concrete parking structure include fewer columns, which leads to a more expansive view and lots of natural light. The floor is more likely to stay uniform throughout with very little shrinkage and temperature cracking. Of course, on the flip side, CIP concrete requires more columns and due to fewer floor joints, shrinkage and temperature cracks are to be expected.
A parking garage is expected to look like it’s part of the building it serves. Therefore, exterior aesthetics are a big part of the overall design plan. This is another area where precast concrete takes the lead. Precast concrete architectural finishes can be integrated into the precast concrete elements from the get-go at a minimal cost. Essentially, this means the exterior design is baked into the product and ready to go once constructed. CIP concrete parking structures typically require a secondary system like architectural precast concrete, EIFS coating, metal panel screening systems, or painted spandrels to achieve the desired aesthetic.
Maintenance & Sustainability
Surface upkeep for both materials is relatively the same. CIP concrete is most likely to get corrosion of load-carrying capacity reinforcing steel and post-tensioning strand due to potential poor concrete cover – leading to severe spalling over time. While it’s very rare for precast concrete to deteriorate, the CIP concrete topping slab could have problems if poured with low-quality concrete, if the joints are not tooled properly, or if it is not protected from wind or temperature during the curing phase.
As mentioned above, working with precast concrete delivers the smallest possible construction footprint – which leads to overall better sustainability. Additionally, precast concrete products can be re-used. Since the components are individual, they could be deconstructed and used elsewhere. This isn’t the case with a CIP concrete parking garage.
Precast concrete elements may include reinforcing as well as supplementary cementitious materials (SCMs) which replace some of the cement content of the concrete – helping to lower the carbon footprint of the structure. SCMs are easier to use in precast concrete since the primary curing happens at the manufacturer’s plant before structural loads are placed on the components.
Of course, the type of concrete you use all depends on your desired outcome in your location. But we can make a case for precast concrete parking garages all day long! Take a look at some of our parking deck projects and let us know what you think.
To read all of the technical details, download PCI’s Parking Structure System Comparison.
*Photo is the AMC Theatre in Oakbrook, Illinois by Kyle Zirkus.

