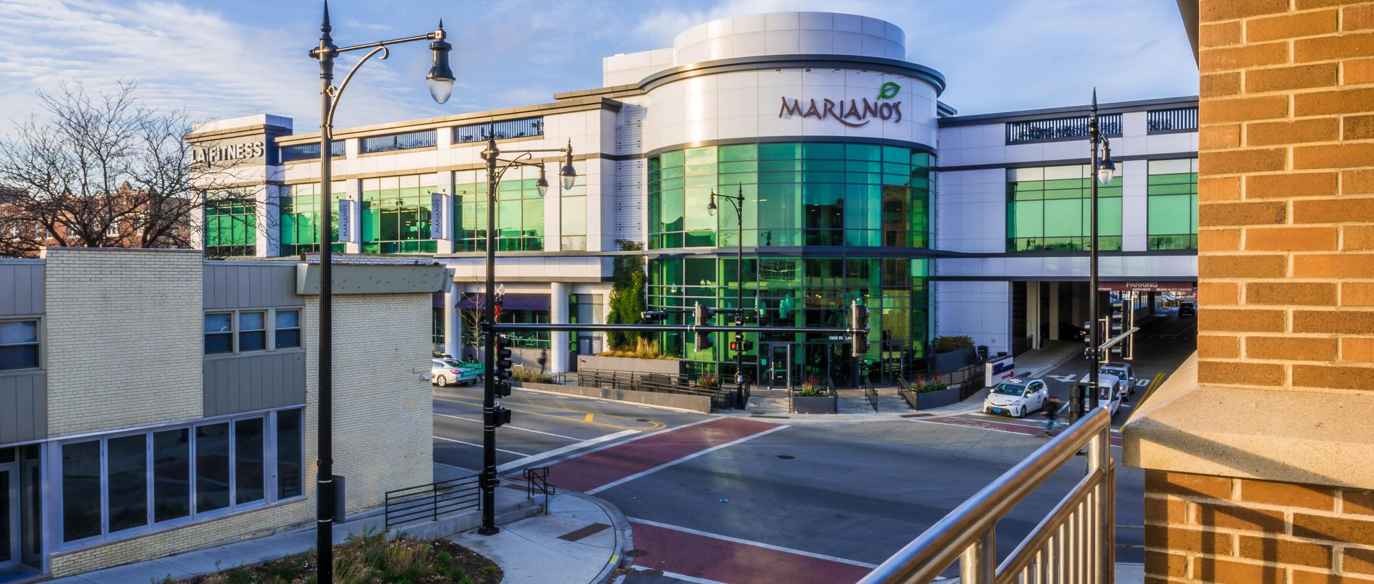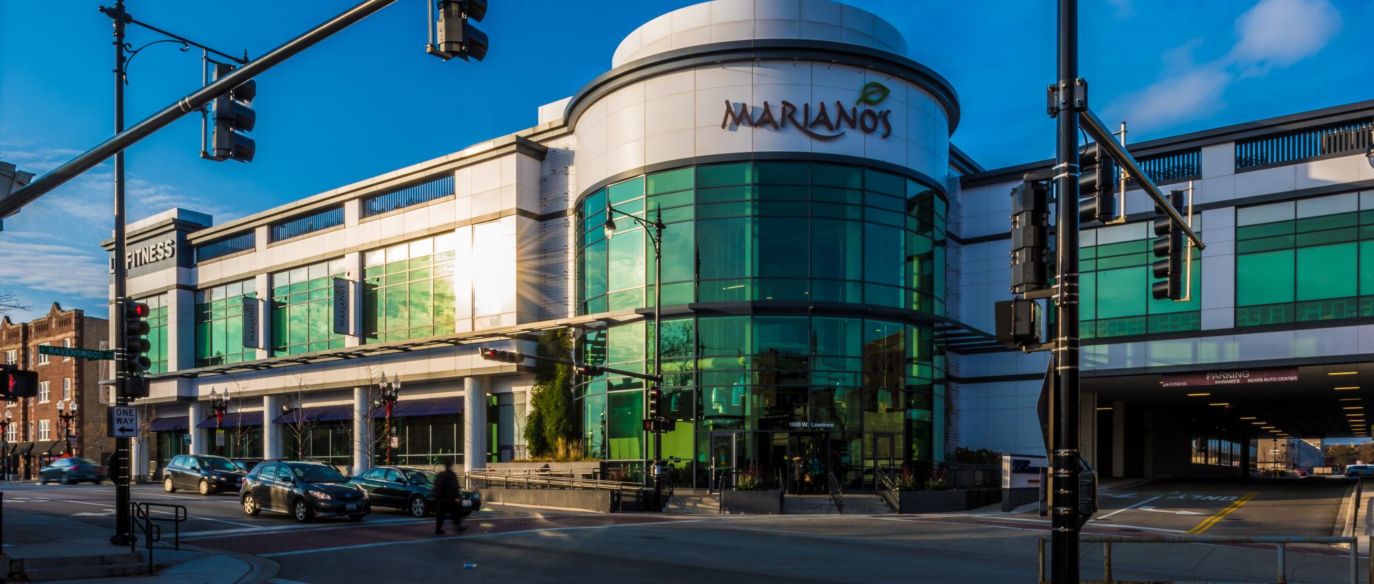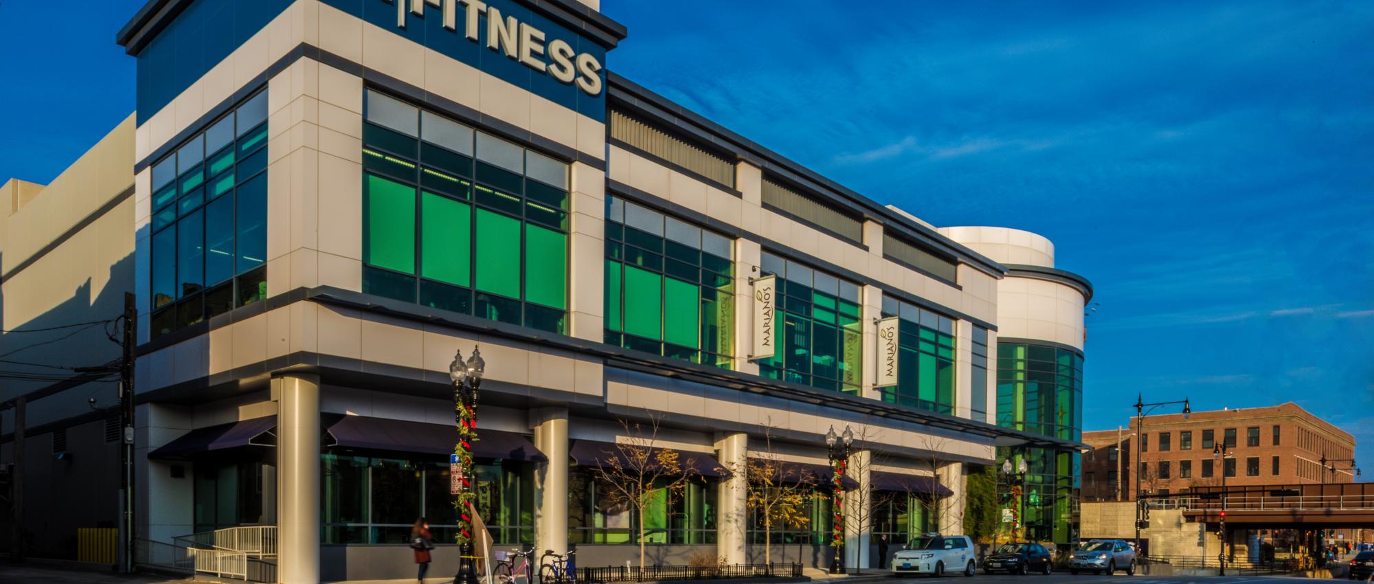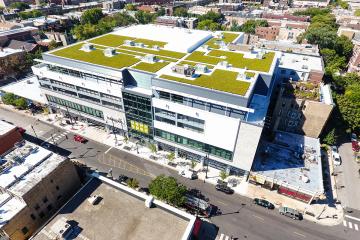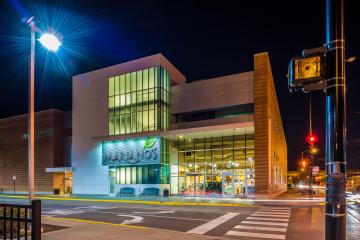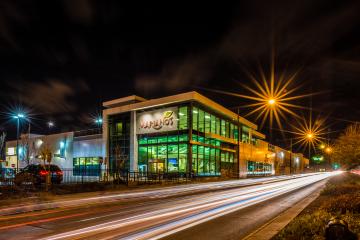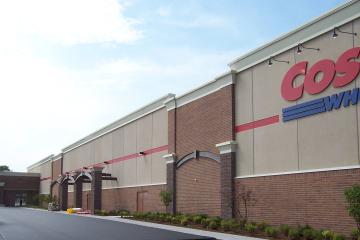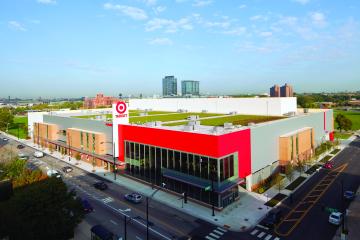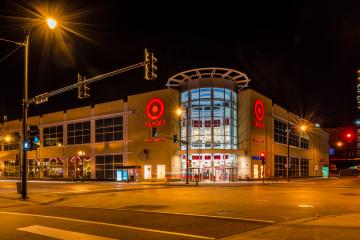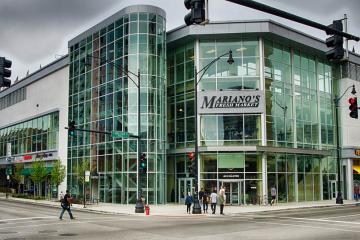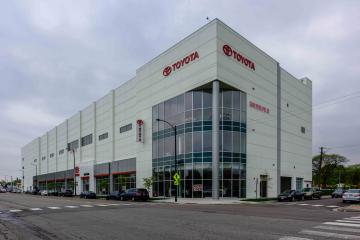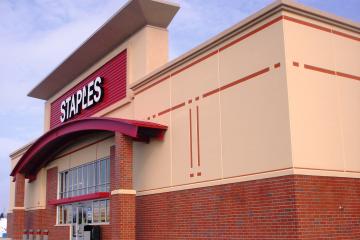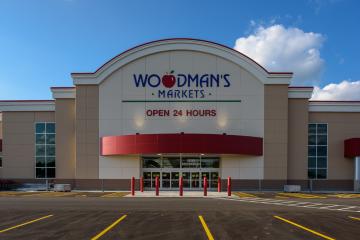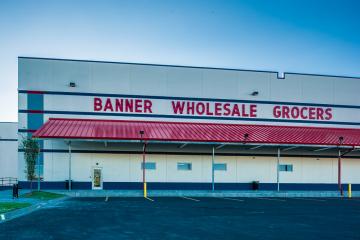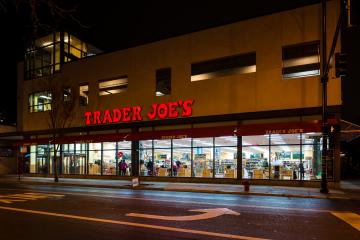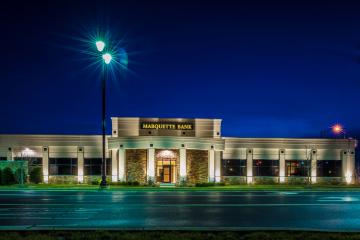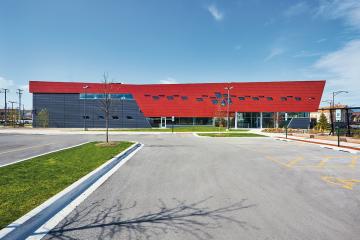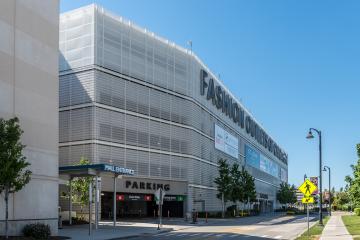Mariano’s Ravenswood
This Marianos was erected adjacent to the Ravenswood L station in Chicago. The structure consists of one level of retail with two upper levels of parking. The second level of parking includes an insulated membrane with traffic coating to prevent water penetration. The project also includes load bearing wall panels wit heavy reveals and field painted and field attached metal panels.
The balance of the project includes precast columns/beams, double TT's, spandrels, stair towers with precast stairs, elevator shafts, and precast solid slabs for ramping and tower enclosures. We worked on this project with Leopardo Companies, and designer Antunovich and Associates. This project was also erected by Leopardo Companies.
