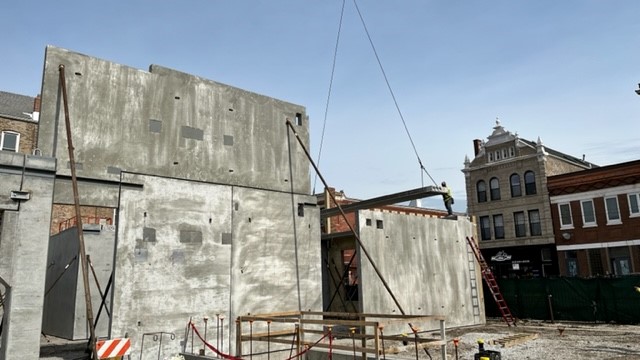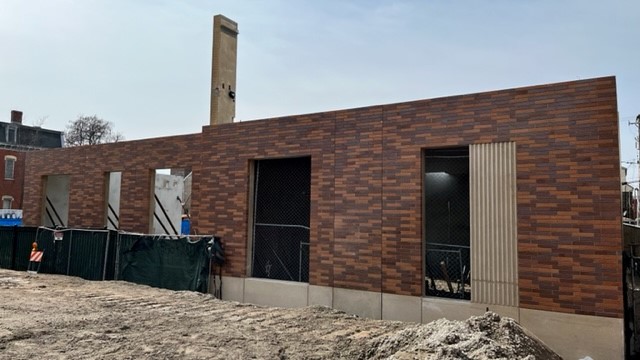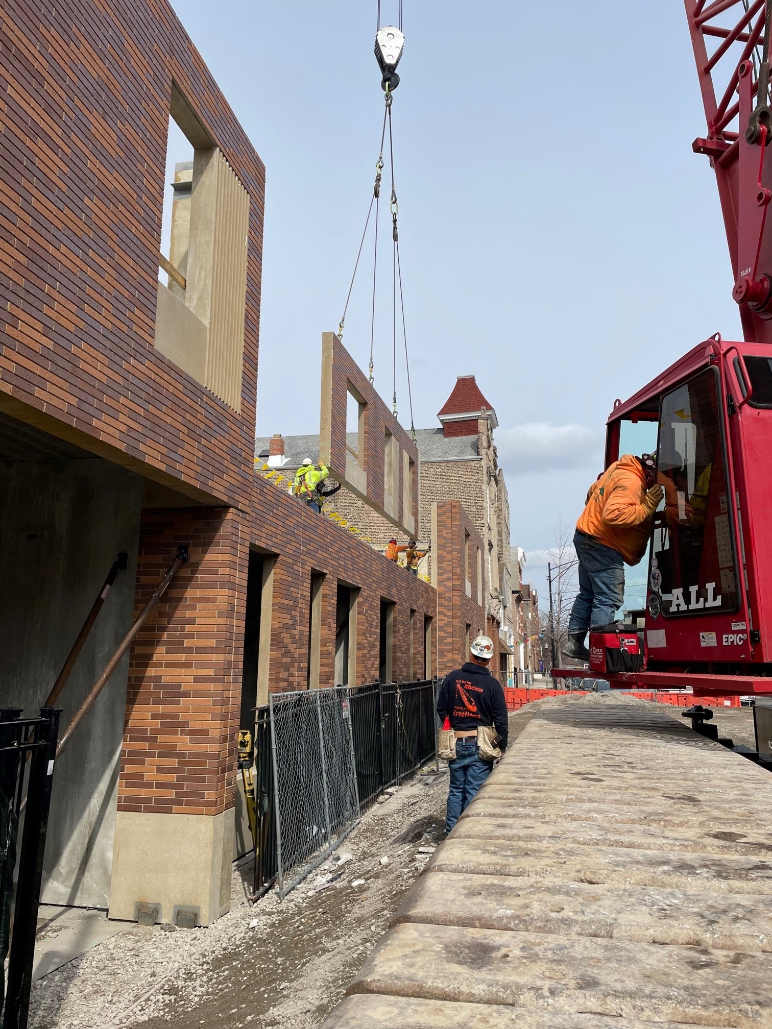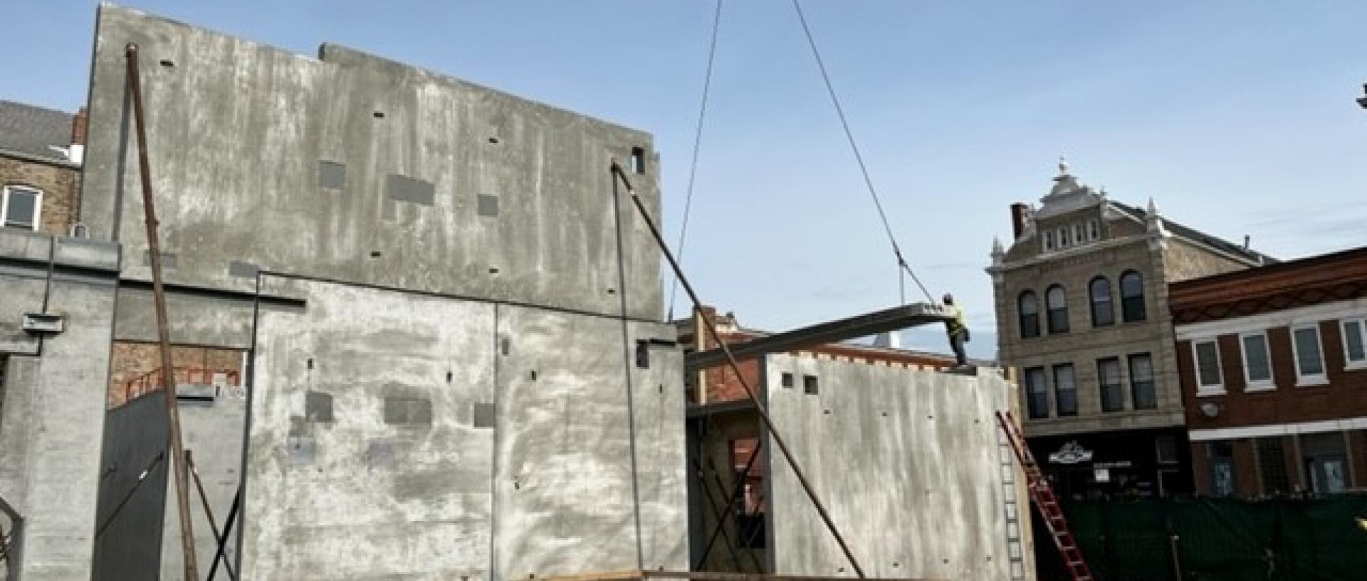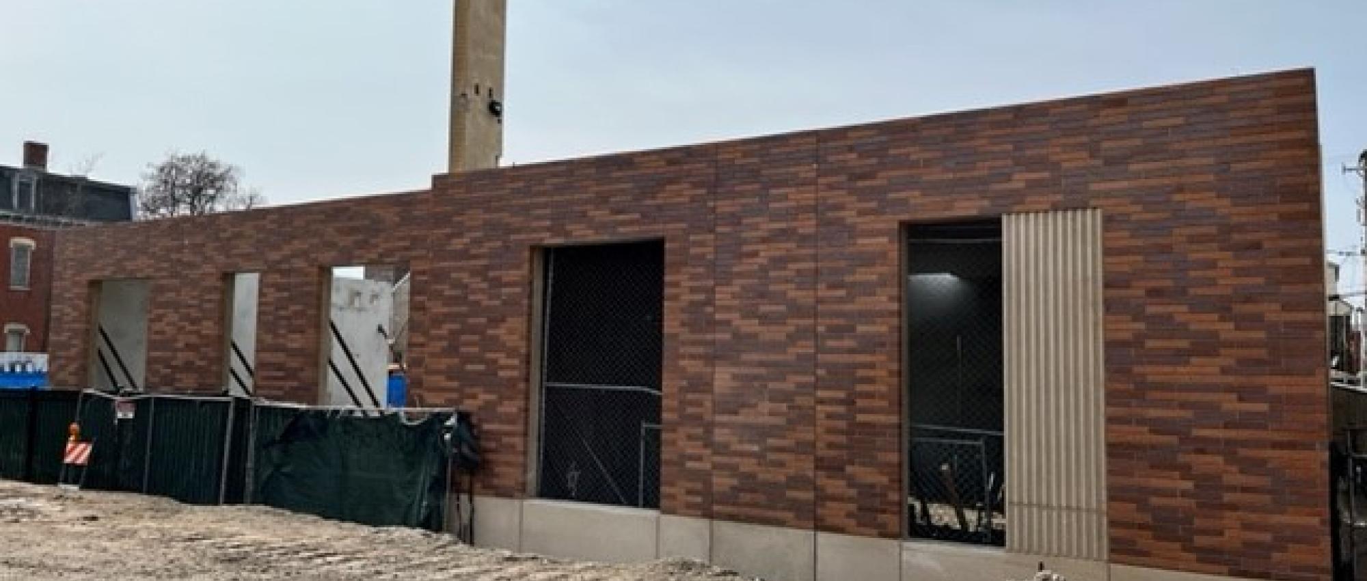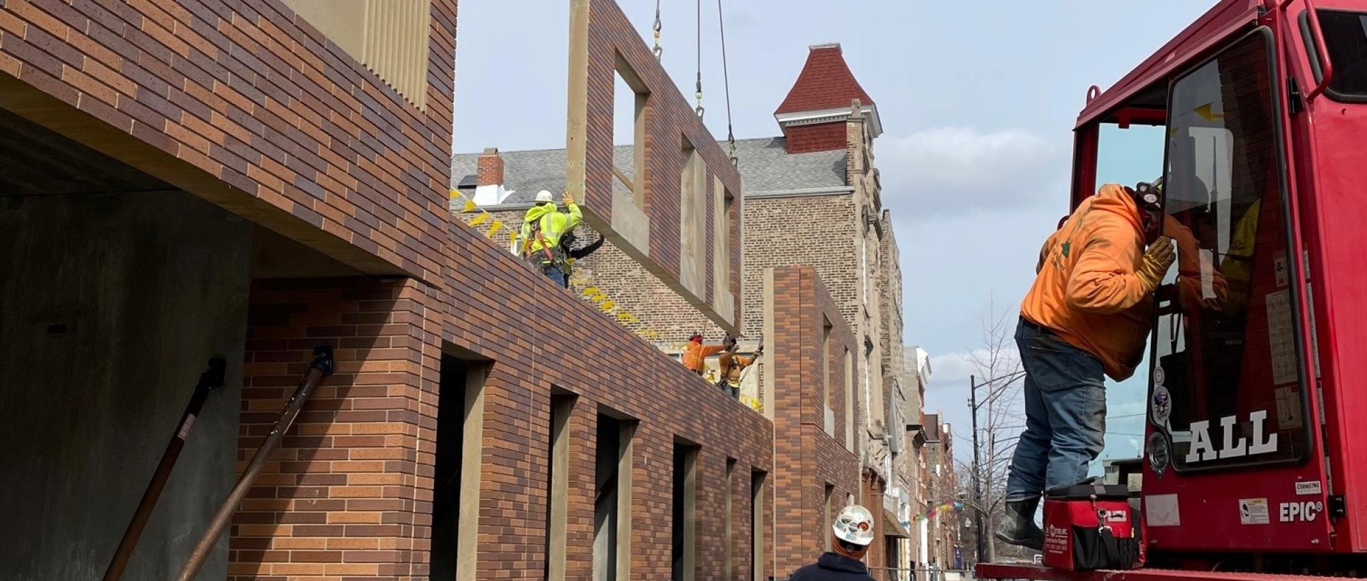Casa Durango
Erection is ongoing at this new five (5) story all precast residential building located in the Southwest side of Chicago. The first floor space consists of on grade parking for approximately thirty (3) cars along with common areas including lounge, bike area, and laundry.
The balance of floors two (2) thru five (5) are residential units consisting of one (1), two (2), and three (3) bedroom units.
The entire structure is of precast concrete including hollowcore floor planks and roof planks,, demising walls, elevator and stair shafts, and architectural load bearing exterior walls. There are a few beam and column elements to facilitate the below roof on grade parking.
The exterior panels consist of white cement, tint, and a thin brick inlay. All panels have been manufactured at our Aurora, Illinois plant.
Site and access conditions are very limited for all types of construction equipment. The precast concrete construction type of building allows for minimal traffic to the site and has an inherently shorter erection duration than any other building material.
This project was designed by DesignBridge Architects and the General Contractor is Linn-Mathes Inc. We would like to thank Linn-Mathes Inc. for their business throughout the years, as this is their last year of operation.
Project is being erected by Waubonsee Development and will be completed erected and detailed by June 1, 2022.
