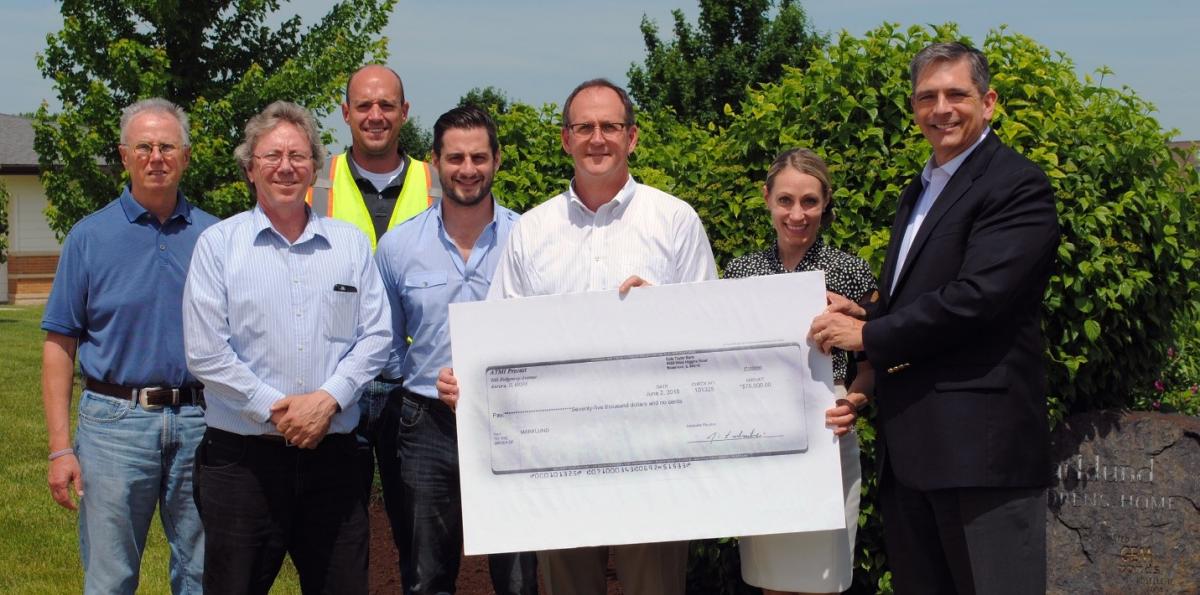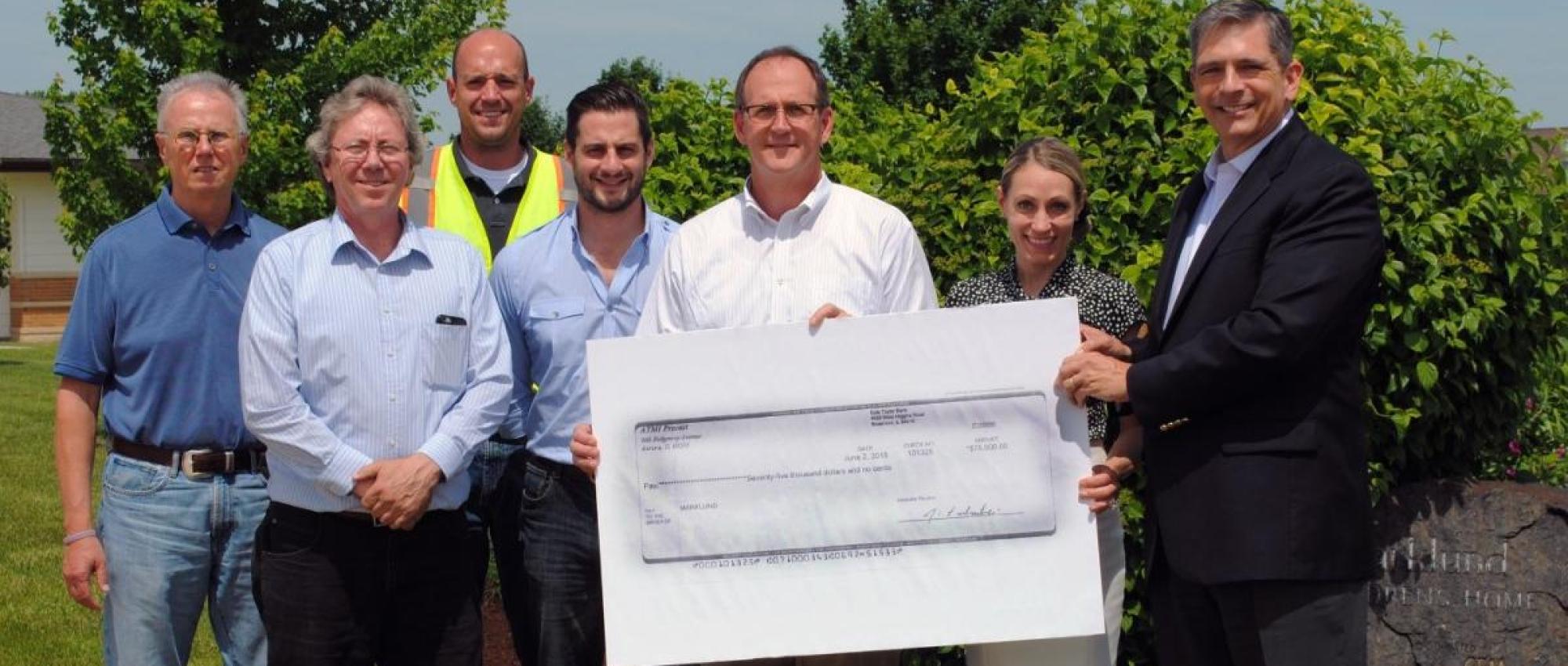ATMI Precast Erects Ann Haskins Center at Marklund Children's Home
ATMI Precast has recently produced and erected the Ann Haskins Center at Marklund Children’s Home in Bloomingdale, Illinois. The project consisted of precast wall panels, columns, beams, and hollowcore plank. The panels were constructed with embedded modular size thin brick and white cement, acid etched. The columns and beams were utilized to support the second level of hollowcore plank, and the adjoining walkway/entrance to the building was covered with solid slab precast concrete.
Project was erected by Waubonsee Development. Hollowcore plank by Dynacore II. Project was designed by Arcon Associates, constructed by Laub Construction, Inc., and Construction Management by FCL Builders.
The Marklund Children’s Home provides long term care to severely handicapped children and young adults. ATMI Precast has had a long history of involvement with Marklund and is proud of their efforts on behalf of the residents.
Recently, ATMI Precast made a significant donation to Marklund and presented the check in early June.
Thank you to all ATMI Precast employees who have made this donation possible.
ATMI Precast, from left: Jim Armbruster, Ken Graef, Mike Pelz, Chris Barone, Mike Walsh. Marklund Home, from right: Gil Fonger – CEO, Heather Graves – CDO.

