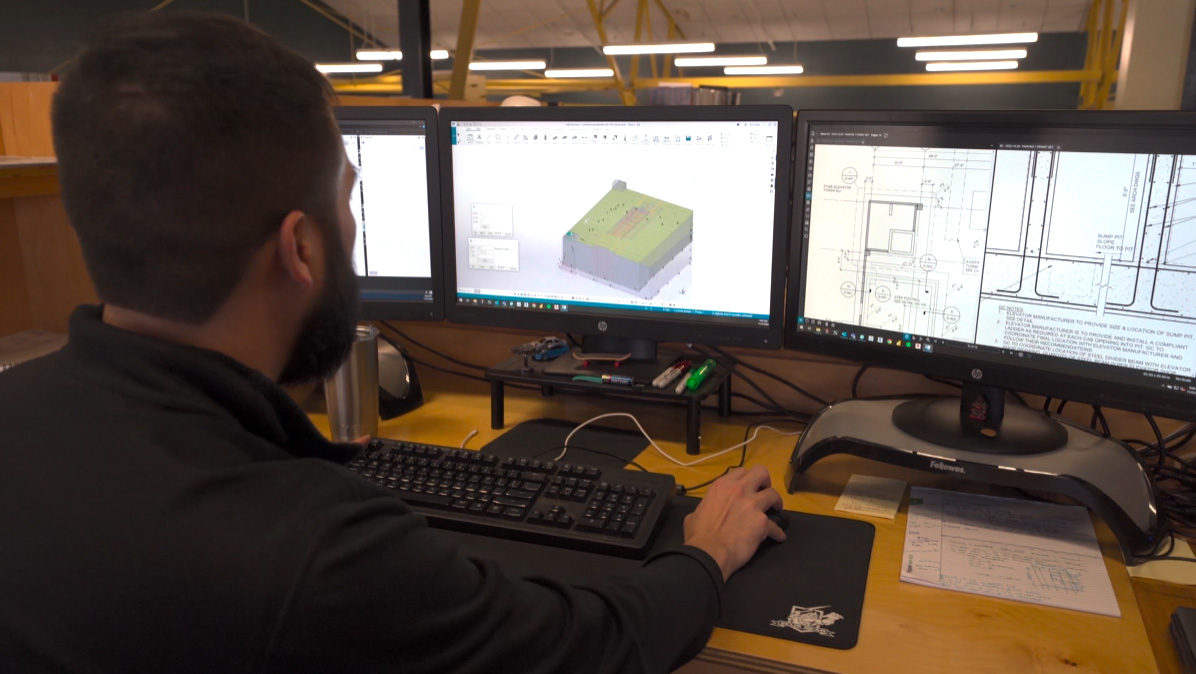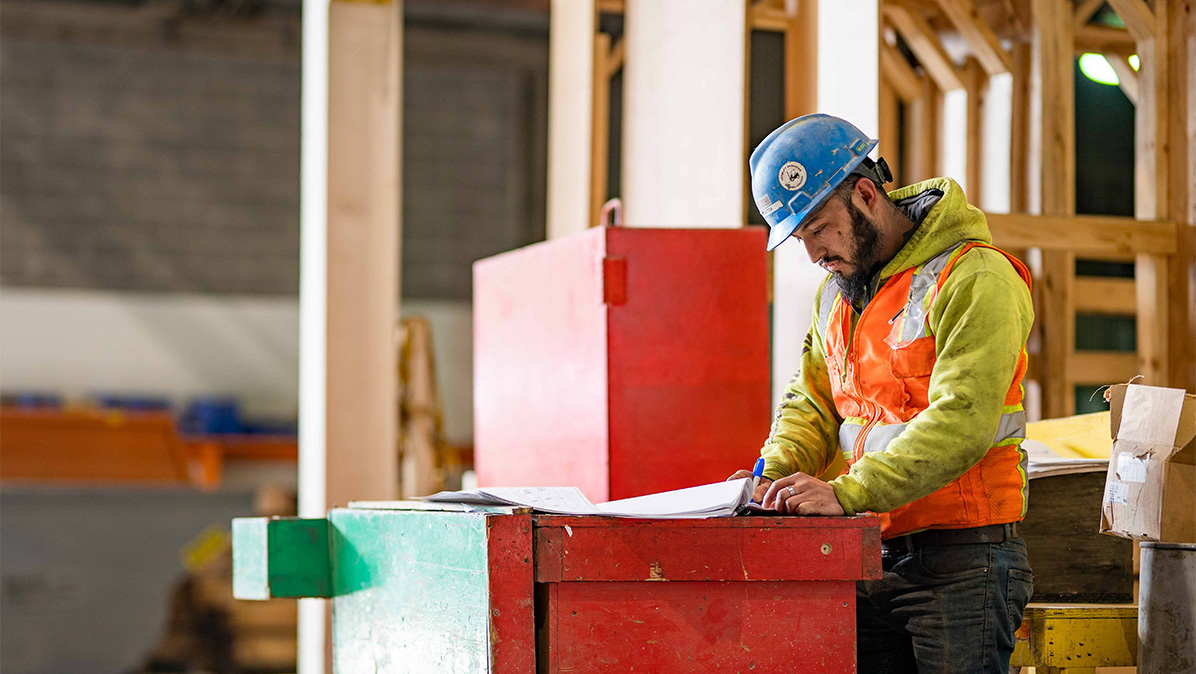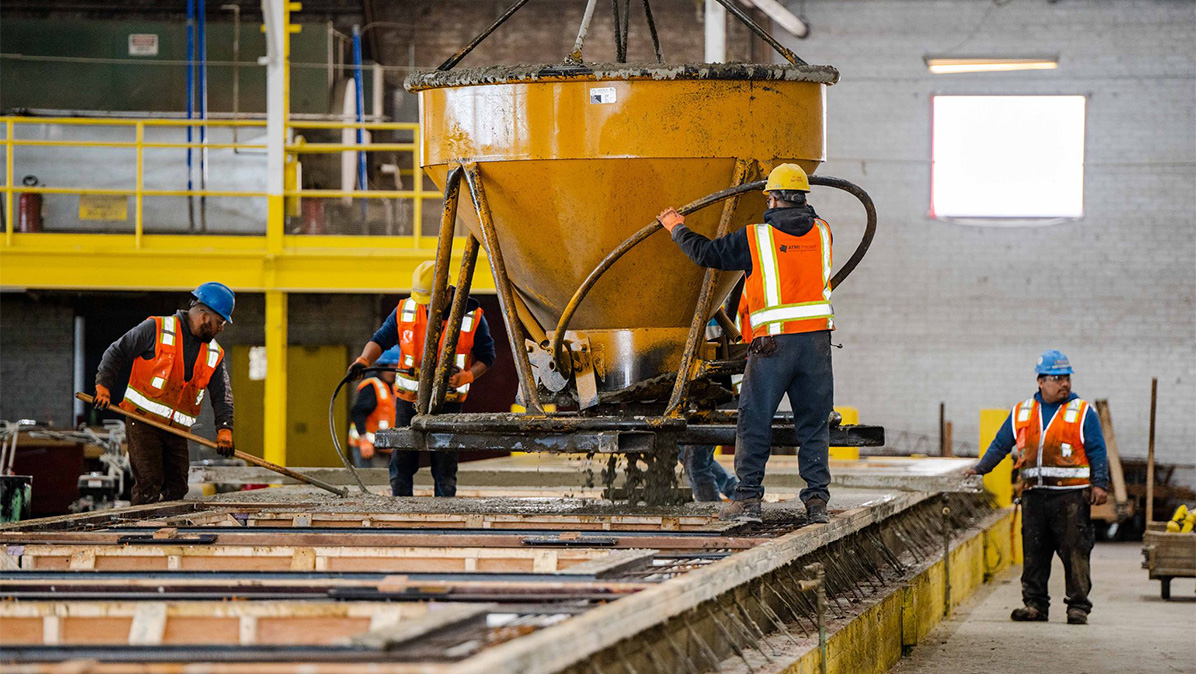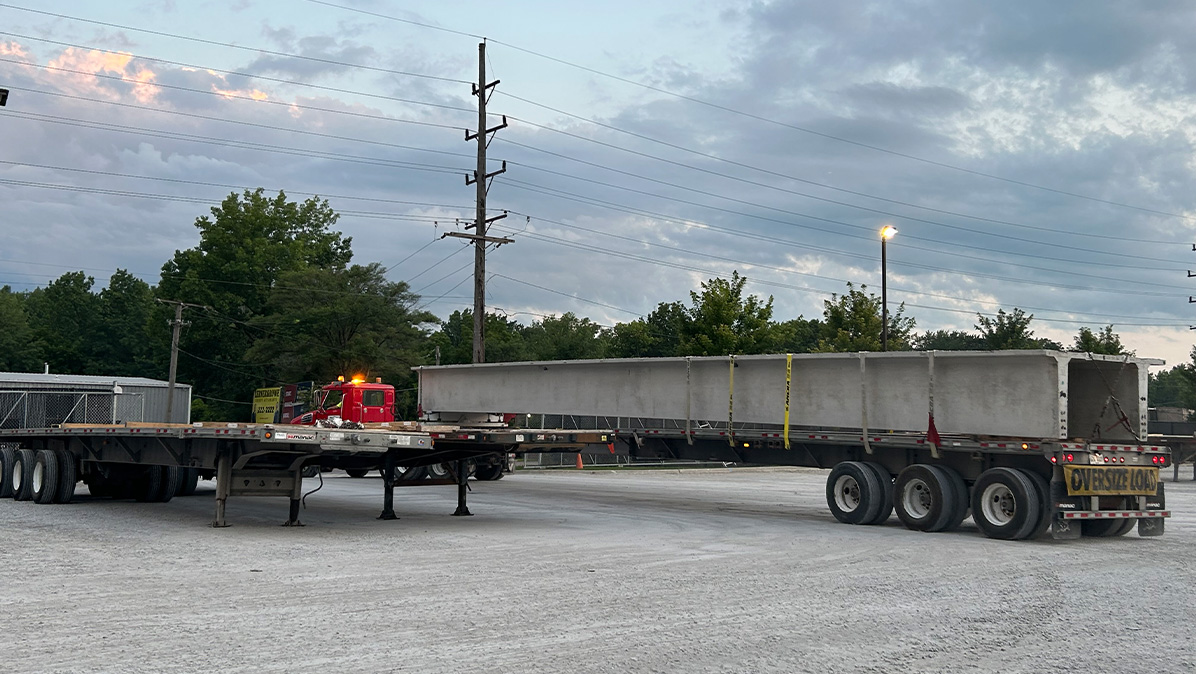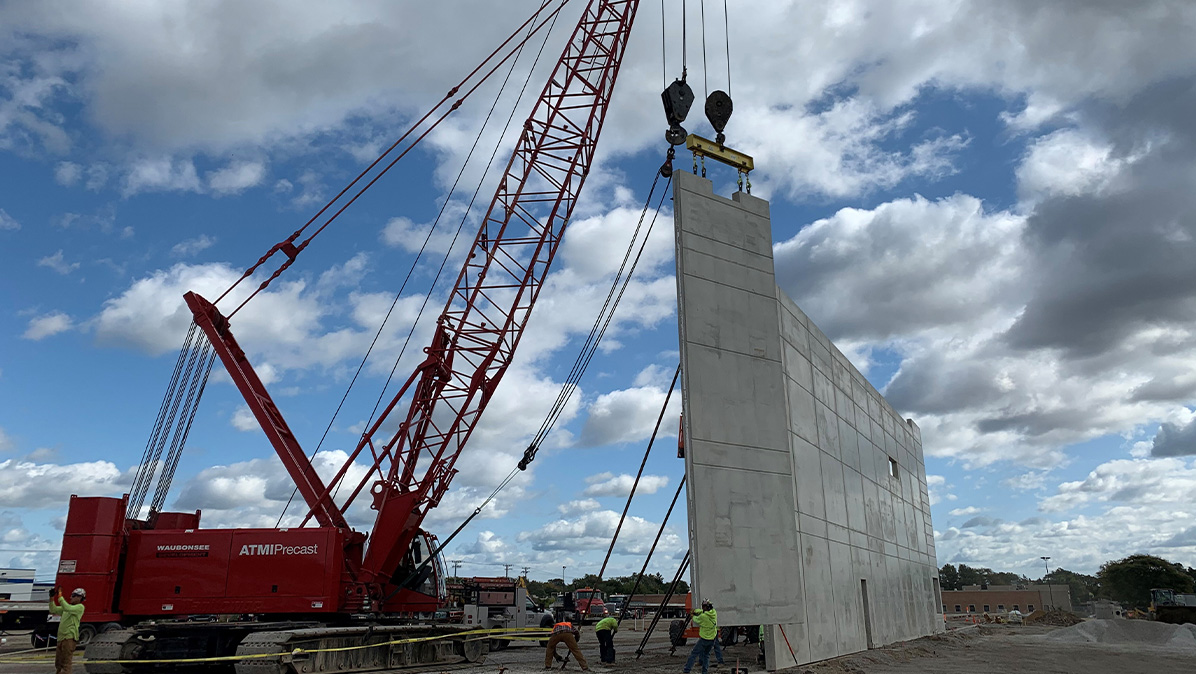Projects
ATMI Precast specializes in planning and producing precast projects across the Midwest. We serve as an all-in-one partner, guiding you through the entire process from engineering through erection. For over 30 years, our expertise has spanned across industrial, institutional, mission critical, mixed-use, and retail projects, as well as office buildings, parking structures, residential complexes, and hotels.
For ATMI Precast, it’s not just about delivering a successful project. It’s delivering As promised.
FINISHES
If you think every precast building’s finish looks alike, you’ve never seen an ATMI building. With a variety of colors and textures available, we can guarantee your building doesn’t go unnoticed. We work together with engineers, designers, and plant personnel to ensure the most consistent finish for each precast project. With a wide selection of finishes available, we guarantee a look tailored to your preferences. Check out some of our most popular finishes below.



