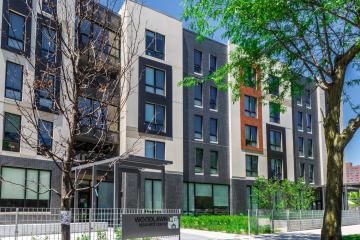PCI Spotlights ATMI Precast Project
From PCI's October 2016 issue of "The Precast Concrete Spotlight"
Woodlawn Senior Housing in Chicago, Illinois
Developers of the Woodlawn Senior Housing project on Chicago's south side wanted to create an attractive design that appealed to low-income tenants. But it also had to meet the city's Type 1A housing standards for senior housing facilities, which called for specific requirements and high fire safety. To help meet these needs, designers specified a number of structural and architectural precast concrete components.
The five-story, 74,000 square-foot building features a number of aesthetic elements, including multiple colors of thin brick cast into load-bearing architectural precast concrete panels that create tall, narrow building segments. In addition to the façade panels, the precast components, fabricated by ATMI Precast, consisted of hollowcore planks, full-height precast stair and elevator shaft walls, concrete stair risers, and landings.
"We've used precast concrete on projects before and had good results with it," explains Catherine Baker, principal partner at Landon Baker Bone, the architectural firm on the project. "We like using it, and it's especially a good option for this type of project, where fire resistance is a key element."
The general contractor, Linn Mathes Inc., also found benefits, she notes. "The repetition that could be created in reusing forms to cast the window panels and other components created good economy in pricing it out against other materials," she says. "And it goes up very quickly, so interior trades could access the inside quickly."
The façade panels feature Endicott thin brick, white cement, tint additives, and an abrasive blast. "There are a lot of masonry buildings in the area that we wanted to blend with, and we thought the brick could add a human scale to the building." The use of thin brick provided benefits beyond the lower cost compared to full bricks, she adds. "The modular bricks fit into our budget well. With full-sized bricks, we'd have needed to use utility brick, which is larger. The smaller thin bricks provide a better scale overall."
The designers worked closely with the developers to find the proper brick color that met their aesthetic feel while blending with other buildings in the neighborhood. "We used integral colored aggregates to achieve the colors we wanted, rather than staining the panels," she notes. "We've taken that approach on other projects, but we wanted the colors to be integral." Smooth phenolic panels were added to create the bumped-out window surrounds, with the panels mechanically anchored to the precast wall panels.
The 10-inch-thick hollowcore planks rest on the load-bearing walls, with steel angle anchors welded in place to secure them. The ceiling side received a sprayed "popcorn" finish, while the flooring side features a concrete topping and vinyl flooring resembling wood planks. In some community areas, sprinkler piping and ductwork were placed above a dropped ceiling, but in most areas the hollowcore remained exposed.
The site offered few limitations, although another precast concrete building was being built next door at the same time. An intervening space provided both projects with staging and maneuvering room, and it subsequently was turned into a garden for the senior residents. The erection, by Waubonsee Development, took approximately 45 days.
"We were very familiar with precast concrete, so nothing unexpected arose with the construction," she says. "It went up very quickly and gave us the look we wanted."
