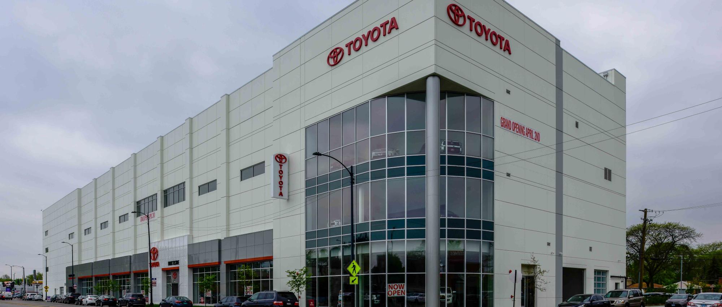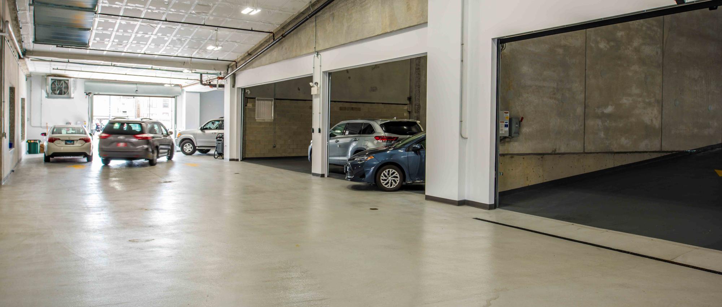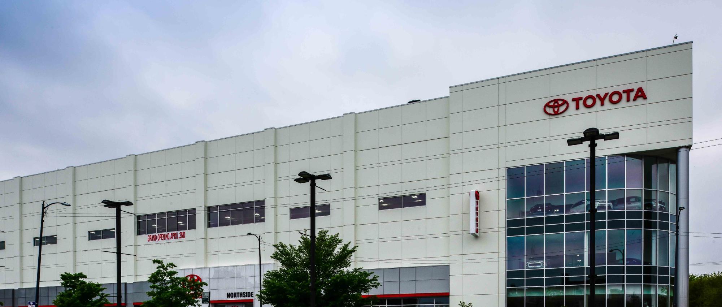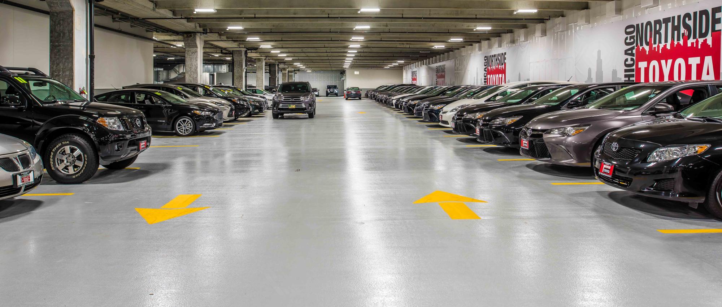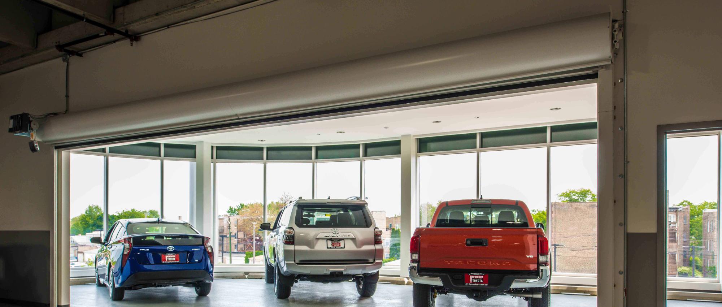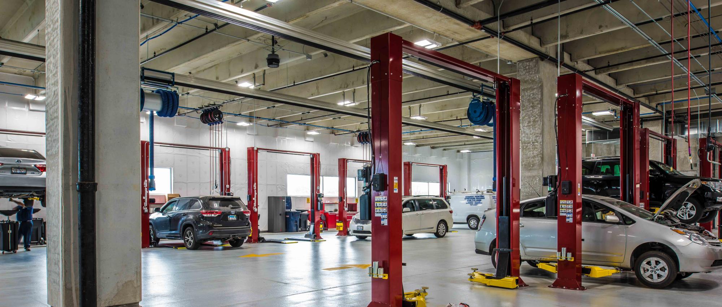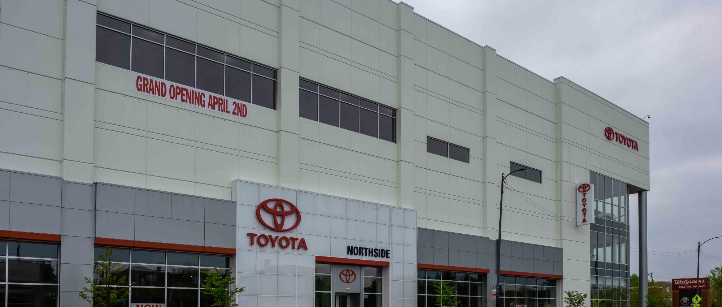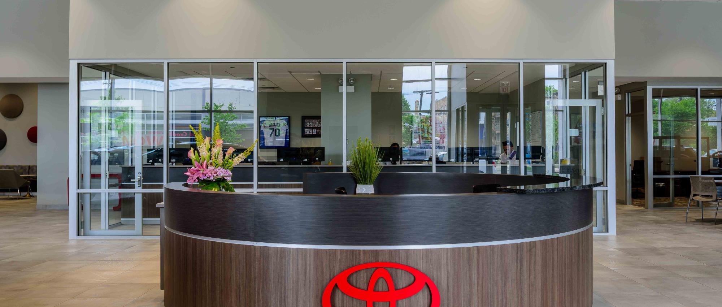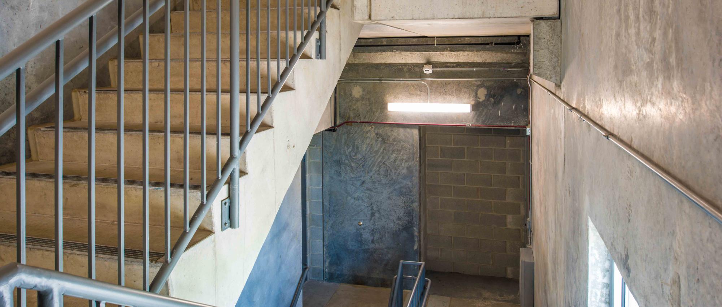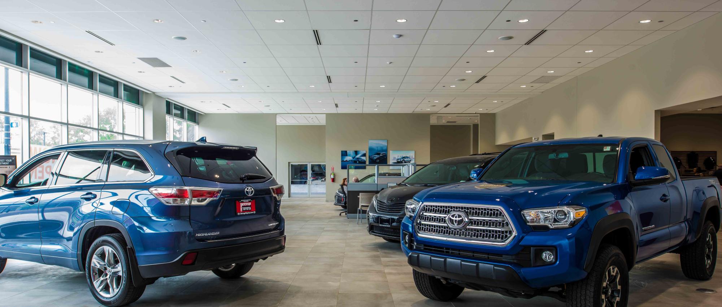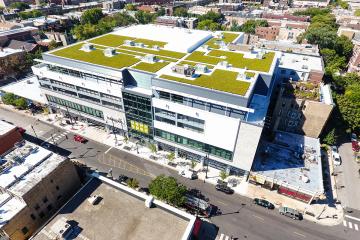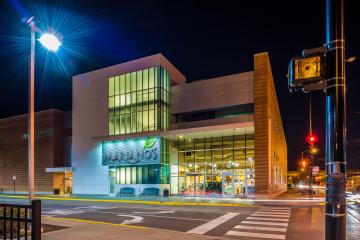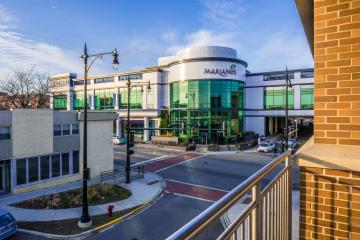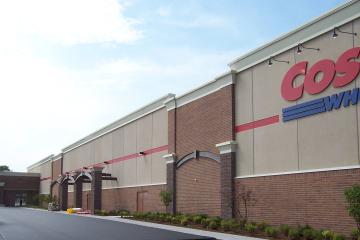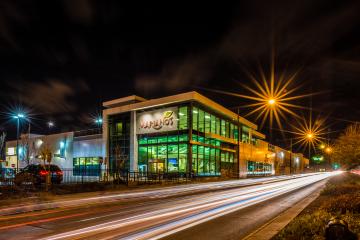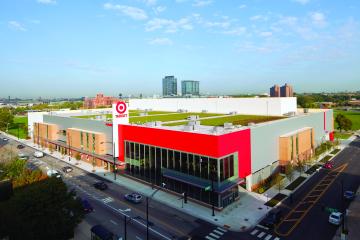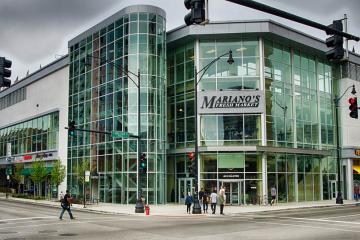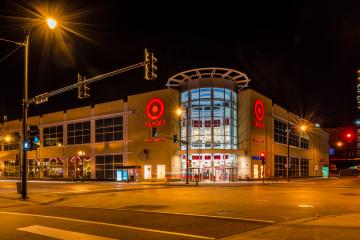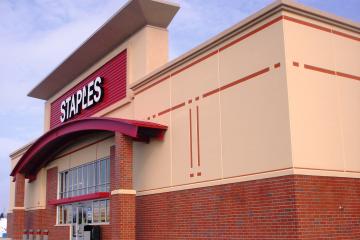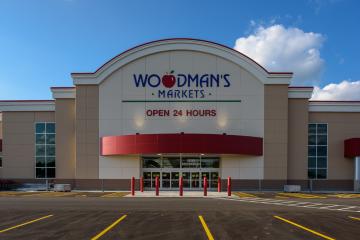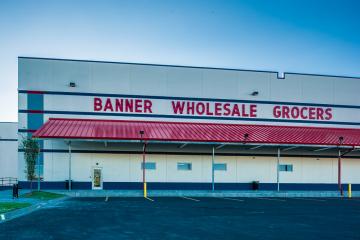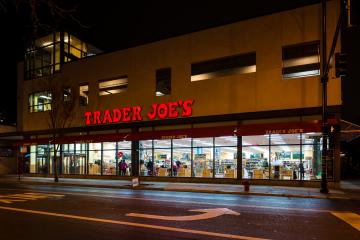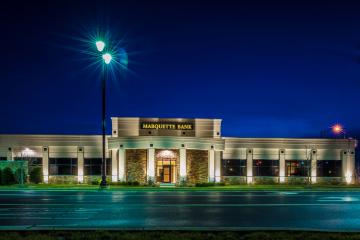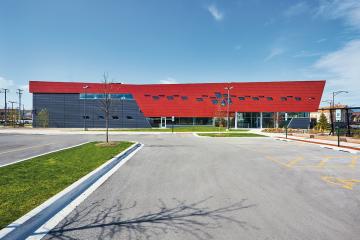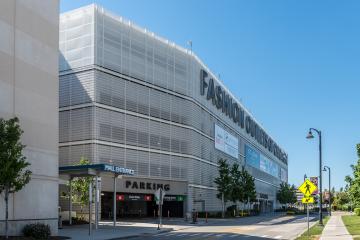Northside Toyota
The largest Toyota dealership in the Midwest was recently constructed with an all precast structure. The project consists of four elevated levels with an exposed roof for parking. The first and second levels are retail and office, the third level is the service area, and the fourth and roof levels are for car storage.
The project includes a complete ramp structure to access all levels and an internal car wash area. All components consisted of precast load-bearing exterior walls, interior beams and columns, and precast double TT’s for the flat parking areas and service level.
The exterior walls are gray form finish and brick form liner on the rear façade. We worked on this structure with designer, Axios Architects and general contractor, the Missner Group. This project was erected by Waubonsee Development in approximately 50 days.
