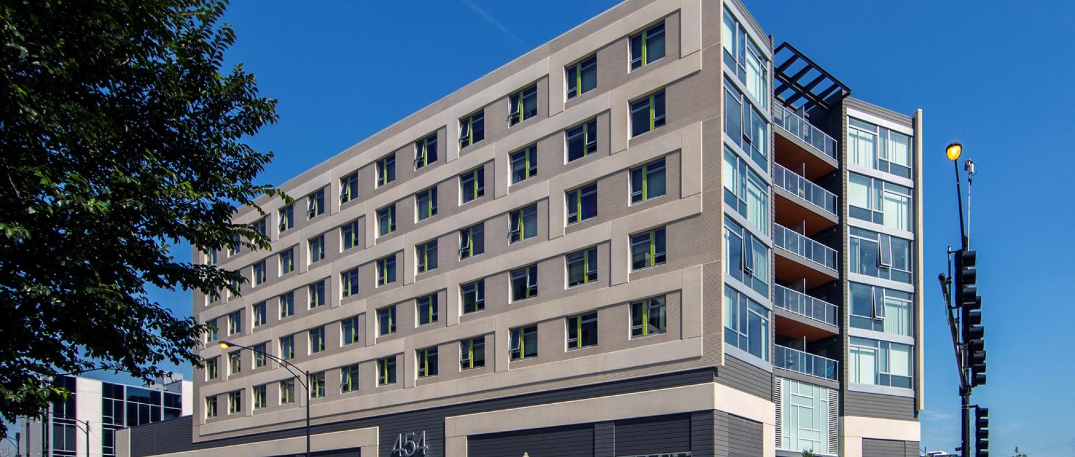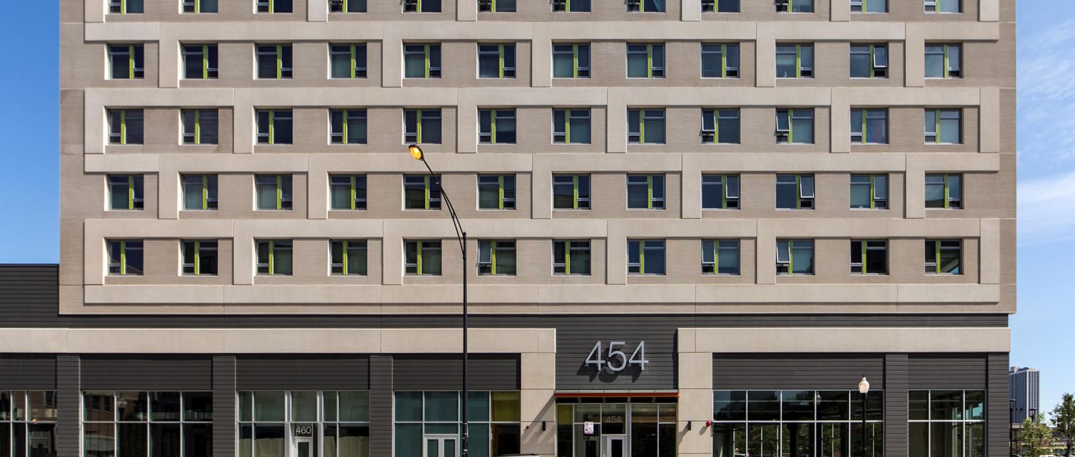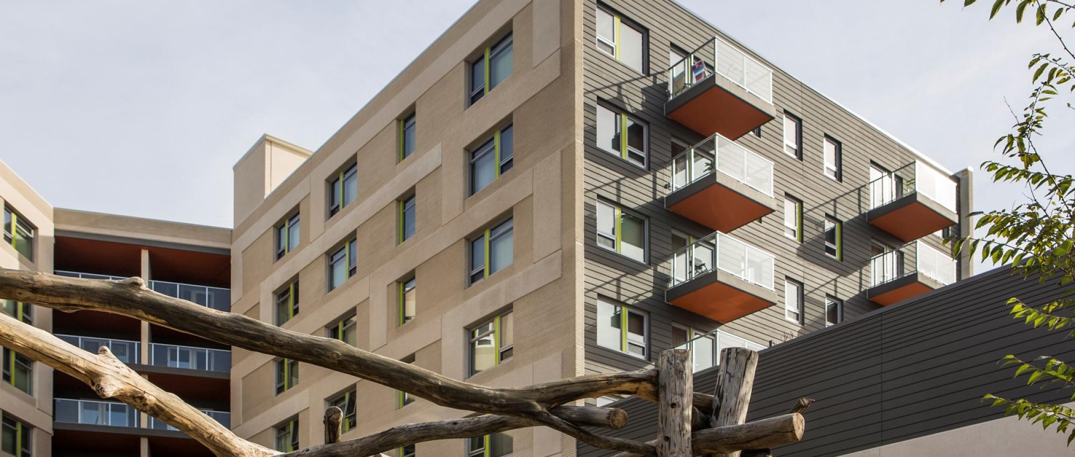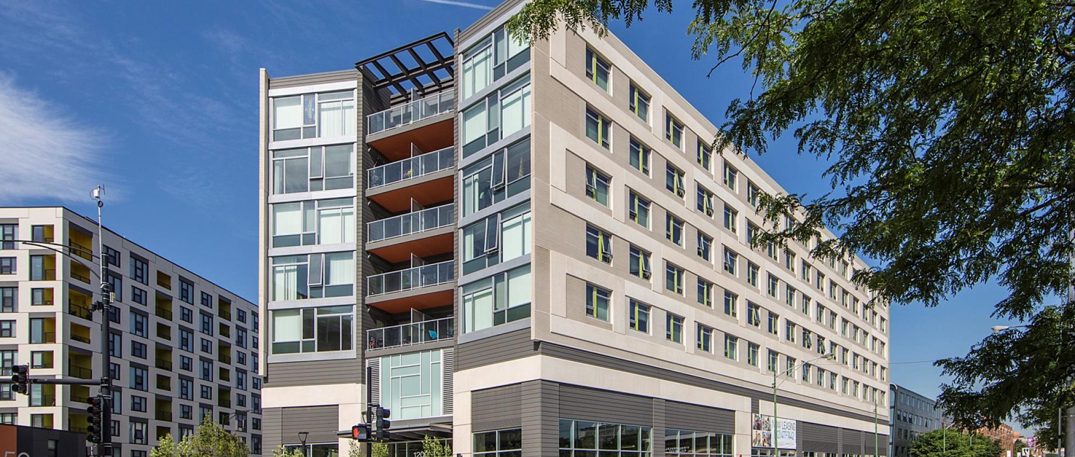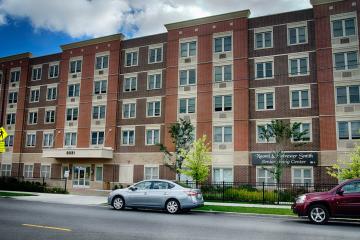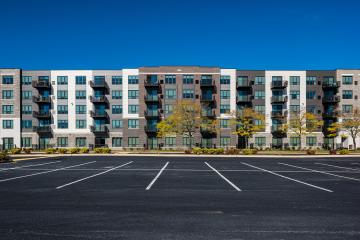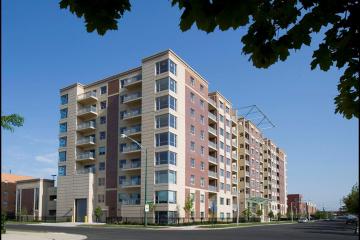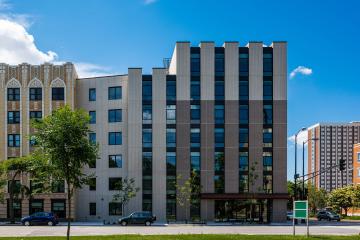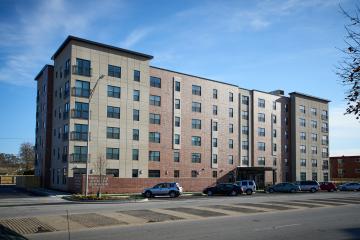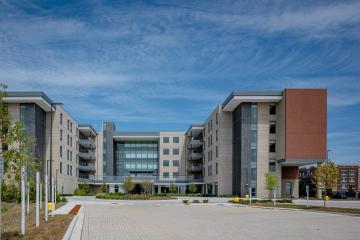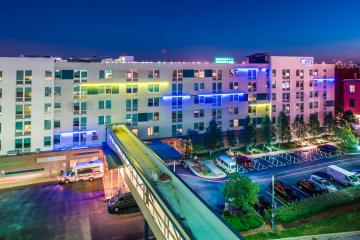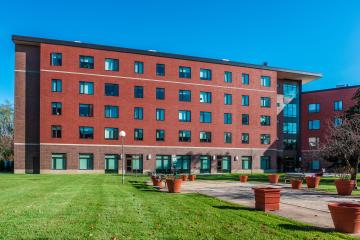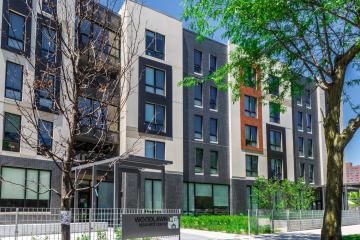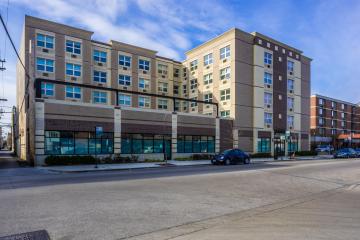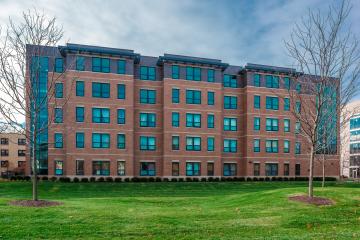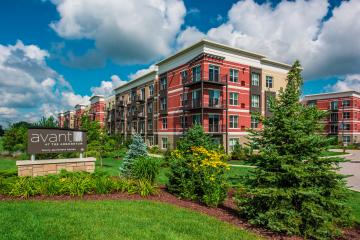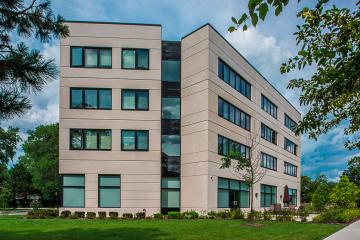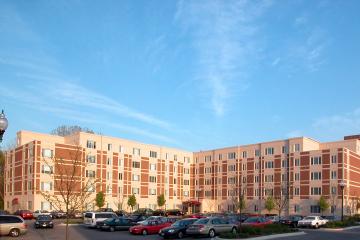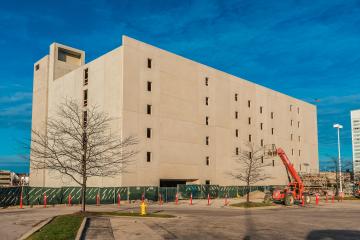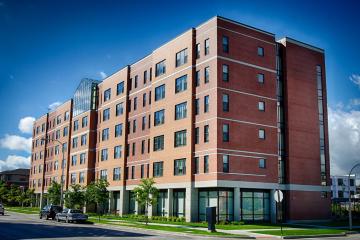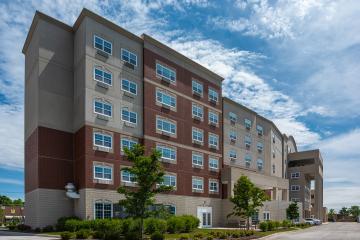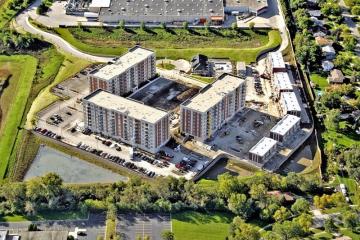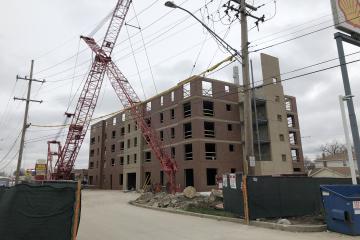1200 Clybourn
The project consists of first level retail, second level parking, and five stories of residential units complete with balcony features. The architectural finish consists of white cement with light/medium abrasive blast, horizontal ribbed formliner, and specialty mold projections. The architectural intent is to have multiple finish views with one precast panel and repeat a pattern of color and depth throughout the elevations.
The prominent feature is the building corner which consists of inset balconies, curtain wall glass, and precast columns and beams. This feature will dominate the intersection of Clybourn and Division and provide an appealing view for shoppers and residents alike.
Structurally, the marriage of retail, parking, and residential is accomplished by a combination of precast demising walls and columns/beams, all supporting hollowcore plank utilizing exterior load bearing precast walls.
We worked with Waubonsee Development to erect this entire project from within the building courtyard to minimize the impact on local traffic and residents. We also worked with Pappageorge Haymes as the Architect for this project and McShane Construction as the General Contractor.
1200 Clybourn won a 2021 PCI Design Award for "Best Multi-Family Building" - learn more.
